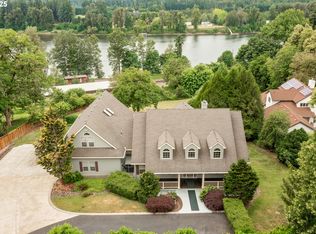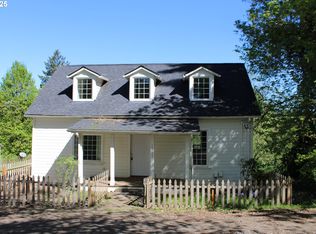Sold
$670,000
10200 S New Era Rd, Canby, OR 97013
3beds
2,491sqft
Residential, Single Family Residence
Built in 1998
0.77 Acres Lot
$731,600 Zestimate®
$269/sqft
$3,320 Estimated rent
Home value
$731,600
$695,000 - $768,000
$3,320/mo
Zestimate® history
Loading...
Owner options
Explore your selling options
What's special
This house is a dream come true! 2491 sq/ft of elegance situated on the gentle slope of .77 acres and the calm tranquility of a river view. 3 bedrooms, 2 ½ bath, mud room, bonus room, office w/continental bath, great room style kitchen/dining/living room with access to the deck, river rock propane fireplace and 2 story windows! The kitchen boasts a tile cook island w/down draft, eat-at bar, hardwood floors, window seat w/territory views. The primary suite on the main level has a WI closet, jetted tub, dual sinks, and separate water closet. The solar panels are paid in full & set-up for net metering w/PGE, newer electric furnace & heat pump, wired for generator, greenhouse, exterior paint and fresh interior paint on main. This seller is motivated call your agent today!
Zillow last checked: 8 hours ago
Listing updated: January 04, 2024 at 04:26am
Listed by:
Michele Sucevich 503-819-0004,
Coldwell Banker Bain
Bought with:
Jill Massinger
Berkshire Hathaway HomeServices NW Real Estate
Source: RMLS (OR),MLS#: 23383998
Facts & features
Interior
Bedrooms & bathrooms
- Bedrooms: 3
- Bathrooms: 2
- Full bathrooms: 2
- Main level bathrooms: 1
Primary bedroom
- Features: Deck, Jetted Tub, Suite, Vaulted Ceiling, Walkin Closet, Wallto Wall Carpet
- Level: Main
- Area: 280
- Dimensions: 20 x 14
Bedroom 2
- Features: Wallto Wall Carpet
- Level: Upper
- Area: 180
- Dimensions: 15 x 12
Bedroom 3
- Features: Wallto Wall Carpet
- Level: Upper
- Area: 154
- Dimensions: 14 x 11
Dining room
- Features: Deck, Great Room, Kitchen Dining Room Combo, High Ceilings, Wood Floors
- Level: Main
- Area: 216
- Dimensions: 18 x 12
Kitchen
- Features: Builtin Range, Cook Island, Eat Bar, Eating Area, Great Room, Pantry, Builtin Hot Tub, Builtin Oven, Free Standing Refrigerator, High Ceilings, Wood Floors
- Level: Main
- Area: 210
- Width: 14
Living room
- Features: Fireplace, Formal, Great Room, High Ceilings, Vaulted Ceiling
- Level: Main
- Area: 380
- Dimensions: 20 x 19
Office
- Features: French Doors, Wallto Wall Carpet
- Level: Main
- Area: 132
- Dimensions: 11 x 12
Heating
- Forced Air, Fireplace(s)
Cooling
- Heat Pump
Appliances
- Included: Built In Oven, Cooktop, Dishwasher, Down Draft, Free-Standing Refrigerator, Microwave, Built-In Range, Washer/Dryer, Electric Water Heater
- Laundry: Laundry Room
Features
- Central Vacuum, High Ceilings, Vaulted Ceiling(s), Sink, Great Room, Kitchen Dining Room Combo, Cook Island, Eat Bar, Eat-in Kitchen, Pantry, Formal, Suite, Walk-In Closet(s), Kitchen Island
- Flooring: Hardwood, Wall to Wall Carpet, Wood, Laminate
- Doors: French Doors
- Windows: Double Pane Windows, Vinyl Frames
- Basement: Crawl Space,Storage Space
- Number of fireplaces: 1
- Fireplace features: Propane
Interior area
- Total structure area: 2,491
- Total interior livable area: 2,491 sqft
Property
Parking
- Total spaces: 2
- Parking features: Driveway, Off Street, RV Access/Parking, Garage Door Opener, Attached, Oversized
- Attached garage spaces: 2
- Has uncovered spaces: Yes
Accessibility
- Accessibility features: Main Floor Bedroom Bath, Accessibility
Features
- Levels: Two
- Stories: 2
- Patio & porch: Covered Deck, Deck
- Exterior features: Yard
- Has spa: Yes
- Spa features: Built in HotTub, Bath
- Has view: Yes
- View description: River, Territorial
- Has water view: Yes
- Water view: River
Lot
- Size: 0.77 Acres
- Features: Gentle Sloping, Level, SqFt 20000 to Acres1
Details
- Additional structures: Greenhouse
- Parcel number: 00772328
Construction
Type & style
- Home type: SingleFamily
- Architectural style: Traditional
- Property subtype: Residential, Single Family Residence
Materials
- Cedar, Wood Siding
- Foundation: Concrete Perimeter
- Roof: Composition
Condition
- Resale
- New construction: No
- Year built: 1998
Utilities & green energy
- Gas: Propane
- Sewer: Septic Tank
- Water: Well
- Utilities for property: Cable Connected
Community & neighborhood
Location
- Region: Canby
Other
Other facts
- Listing terms: Cash,Conventional,FHA,VA Loan
- Road surface type: Gravel, Paved
Price history
| Date | Event | Price |
|---|---|---|
| 12/29/2023 | Sold | $670,000-0.7%$269/sqft |
Source: | ||
| 11/10/2023 | Pending sale | $675,000$271/sqft |
Source: | ||
| 10/21/2023 | Price change | $675,000-3.6%$271/sqft |
Source: | ||
| 8/31/2023 | Listed for sale | $699,900+6%$281/sqft |
Source: | ||
| 12/29/2022 | Sold | $660,000-5.4%$265/sqft |
Source: | ||
Public tax history
| Year | Property taxes | Tax assessment |
|---|---|---|
| 2025 | $5,912 +2.9% | $413,093 +3% |
| 2024 | $5,747 +2.3% | $401,062 +3% |
| 2023 | $5,620 +6.9% | $389,381 +3% |
Find assessor info on the county website
Neighborhood: 97013
Nearby schools
GreatSchools rating
- 8/10Carus SchoolGrades: K-6Distance: 4.5 mi
- 3/10Baker Prairie Middle SchoolGrades: 7-8Distance: 2.8 mi
- 7/10Canby High SchoolGrades: 9-12Distance: 3.5 mi
Schools provided by the listing agent
- Elementary: Carus
- Middle: Baker Prairie
- High: Canby
Source: RMLS (OR). This data may not be complete. We recommend contacting the local school district to confirm school assignments for this home.
Get a cash offer in 3 minutes
Find out how much your home could sell for in as little as 3 minutes with a no-obligation cash offer.
Estimated market value$731,600
Get a cash offer in 3 minutes
Find out how much your home could sell for in as little as 3 minutes with a no-obligation cash offer.
Estimated market value
$731,600

