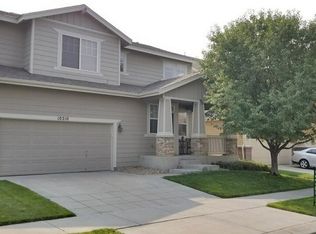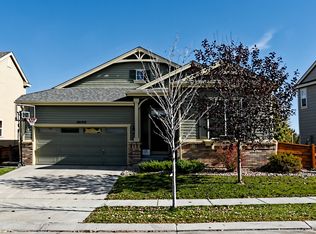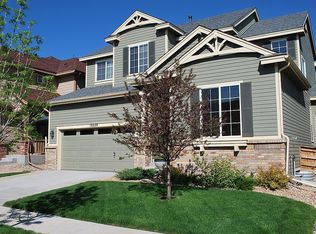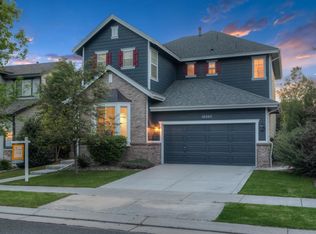Working from home? Home schooling? This beautiful Reunion home offers 4 bedrooms and 3.5 bath with more than enough space for all family members. The large kitchen has plenty of counter space with tons of cabinets and center island that opens up to the dining room and family room. Upstairs has two bedrooms plus a master and an additional loft/flex space to make into a home office, sitting room, or additional play room for the kids. The gorgeous master bedroom has plenty of space, a gas fireplace, 5 piece master bath and giant walk-in closet. Down in the finished basement you find a large rec room big enough for all the fun toys, large bathroom and massive fourth bedroom. Reunion has great amenities including the "Red Barn" rec center just north of 104th with a community coffee house, ponds and trails. Hop over to one of two pools and many playgrounds with the other kids on the block after a quick trip to one of the nearby grocery stores, or sit in the backyard while you soak up the beautiful Rocky Mountain sunsets. Such a great house and neighborhood for your family to call home!
This property is off market, which means it's not currently listed for sale or rent on Zillow. This may be different from what's available on other websites or public sources.



