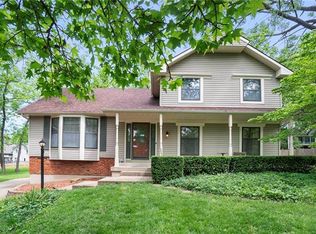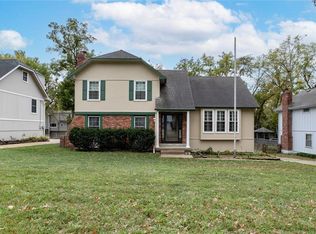Sold
Price Unknown
10200 Noland Rd, Lenexa, KS 66215
5beds
2,754sqft
Single Family Residence
Built in 1974
0.28 Acres Lot
$413,400 Zestimate®
$--/sqft
$2,903 Estimated rent
Home value
$413,400
$384,000 - $442,000
$2,903/mo
Zestimate® history
Loading...
Owner options
Explore your selling options
What's special
Move right in to this charming home. Lots of upgrades for you to enjoy including: newer LV flooring throughout the main level of the home, newer pad and carpet throughout the upstairs including stair carpet and basement. New countertops in the kitchen, new vanity in half bath & master bath. Newer soft close toilets in all bathrooms, Updated light fixtures and ceiling fans throughout, popcorn ceilings scraped on first floor, newer paint throughout home including ceilings. Updated door knobs. Painted deck with added rock patio and fire pit. New ship lap in entry, newly painted stair spindles and trim. Enjoy backing to greenspace with walking trail. Walk to park with pool and pickleball courts at the end of the walking trail. Tiered deck for relaxing and entertaining.
Zillow last checked: 8 hours ago
Listing updated: February 03, 2025 at 03:51pm
Listing Provided by:
Marsha Dixon Monica 913-269-0036,
ReeceNichols - Leawood,
Mallory Daniels,
ReeceNichols - Leawood
Bought with:
Kate Place, SP00051846
RE/MAX State Line
Source: Heartland MLS as distributed by MLS GRID,MLS#: 2519340
Facts & features
Interior
Bedrooms & bathrooms
- Bedrooms: 5
- Bathrooms: 3
- Full bathrooms: 2
- 1/2 bathrooms: 1
Primary bedroom
- Features: All Carpet
- Level: Second
Bedroom 2
- Features: All Carpet
- Level: Second
Bedroom 4
- Features: All Carpet
- Level: Second
Bedroom 5
- Level: First
Bedroom 5
- Features: Luxury Vinyl
- Level: First
Bathroom 3
- Features: All Carpet
- Level: Second
Dining room
- Features: Luxury Vinyl
- Level: First
Family room
- Features: Luxury Vinyl
- Level: First
Kitchen
- Features: Luxury Vinyl
- Level: First
Laundry
- Features: Luxury Vinyl
- Level: First
Living room
- Features: Luxury Vinyl
- Level: First
Recreation room
- Features: All Carpet
- Level: Lower
Heating
- Natural Gas
Cooling
- Electric
Appliances
- Included: Dishwasher, Disposal, Microwave, Refrigerator, Built-In Electric Oven, Stainless Steel Appliance(s)
- Laundry: Main Level
Features
- Ceiling Fan(s), Painted Cabinets
- Flooring: Carpet, Luxury Vinyl
- Basement: Concrete,Finished,Garage Entrance,Sump Pump
- Number of fireplaces: 1
- Fireplace features: Family Room
Interior area
- Total structure area: 2,754
- Total interior livable area: 2,754 sqft
- Finished area above ground: 2,408
- Finished area below ground: 346
Property
Parking
- Total spaces: 2
- Parking features: Attached, Garage Door Opener, Garage Faces Rear
- Attached garage spaces: 2
Features
- Patio & porch: Deck, Patio
- Exterior features: Fire Pit
Lot
- Size: 0.28 Acres
- Features: Adjoin Greenspace, Cul-De-Sac
Details
- Parcel number: IP091000000028
Construction
Type & style
- Home type: SingleFamily
- Architectural style: Traditional
- Property subtype: Single Family Residence
Materials
- Stone Trim, Vinyl Siding
- Roof: Composition
Condition
- Year built: 1974
Utilities & green energy
- Sewer: Public Sewer
- Water: Public
Community & neighborhood
Location
- Region: Lenexa
- Subdivision: Century Estates South
Other
Other facts
- Listing terms: Cash,Conventional
- Ownership: Private
Price history
| Date | Event | Price |
|---|---|---|
| 2/3/2025 | Sold | -- |
Source: | ||
| 11/22/2024 | Pending sale | $397,000$144/sqft |
Source: | ||
| 11/12/2024 | Listed for sale | $397,000+28.1%$144/sqft |
Source: | ||
| 5/2/2022 | Sold | -- |
Source: | ||
| 3/18/2022 | Pending sale | $310,000$113/sqft |
Source: | ||
Public tax history
| Year | Property taxes | Tax assessment |
|---|---|---|
| 2024 | $5,147 +1.9% | $46,506 +3.6% |
| 2023 | $5,051 +26.1% | $44,873 +26.3% |
| 2022 | $4,004 | $35,524 +13.5% |
Find assessor info on the county website
Neighborhood: 66215
Nearby schools
GreatSchools rating
- 5/10Rosehill Elementary SchoolGrades: PK-6Distance: 0.5 mi
- 7/10Indian Woods Middle SchoolGrades: 7-8Distance: 4.5 mi
- 7/10Shawnee Mission South High SchoolGrades: 9-12Distance: 4.6 mi
Schools provided by the listing agent
- Elementary: Rosehill
- Middle: Indian Woods
- High: SM South
Source: Heartland MLS as distributed by MLS GRID. This data may not be complete. We recommend contacting the local school district to confirm school assignments for this home.
Get a cash offer in 3 minutes
Find out how much your home could sell for in as little as 3 minutes with a no-obligation cash offer.
Estimated market value
$413,400
Get a cash offer in 3 minutes
Find out how much your home could sell for in as little as 3 minutes with a no-obligation cash offer.
Estimated market value
$413,400

