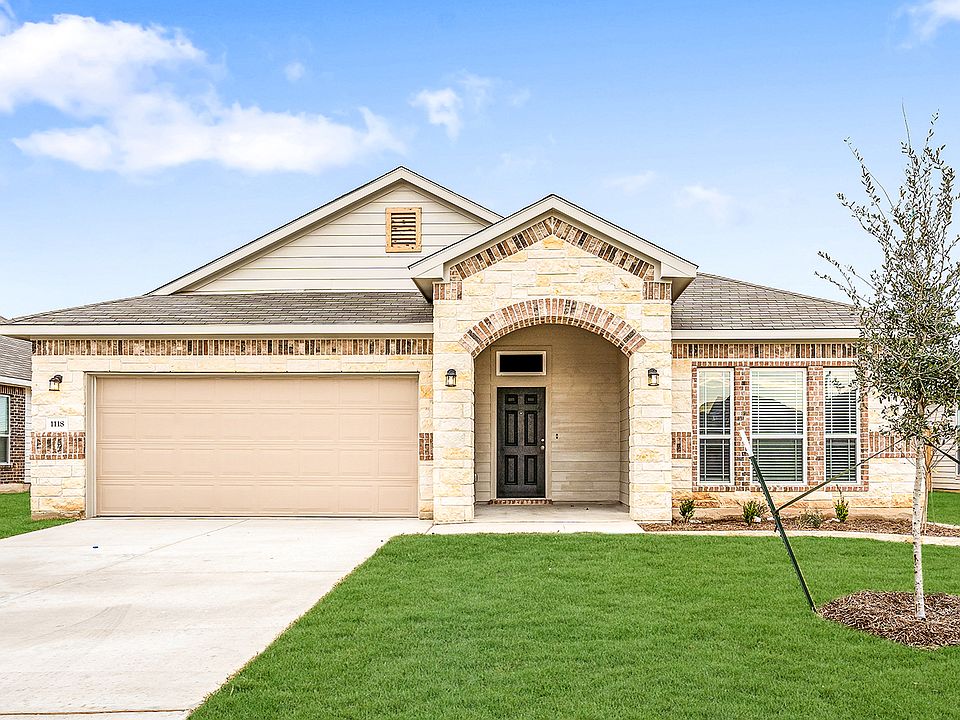Located in the desirable Grove at Lakewood Ranch East community and zoned for Belton ISD, 10200 Kimberlite offers 2,137 square feet of modern elegance with 4 bedrooms, 2 bathrooms, and a dedicated study. Step inside to enhanced vinyl plank flooring in Lighthouse, Repose Gray walls, and Cotton traditional cabinetry. The kitchen showcases Mystere quartz countertops, a breezy Purity Breeze backsplash, a stainless-steel undermount sink, and eye-catching Avery natural brass island pendants. In the bathrooms, Valle Nevado granite counters pair with Calacatta Grey and Fair tile surrounds for a refined finish. Brushed nickel lighting and chrome fixtures maintain a clean, contemporary feel throughout. Outside, the home features Culberson brick, Texas Mix stone, and a striking Windsor 4-lite entry door in Roycroft Bottle Green, all finished in soft Drift of Mist tones. Blending thoughtful design with functionality, this home is a standout in Temple's thriving real estate market.
New construction
$347,685
10200 Kimberlite Dr, Temple, TX 76502
4beds
2,137sqft
Single Family Residence
Built in 2025
-- sqft lot
$347,900 Zestimate®
$163/sqft
$-- HOA
Under construction (available September 2025)
Currently being built and ready to move in soon. Reserve today by contacting the builder.
What's special
Culberson brickEnhanced vinyl plank flooringTexas mix stoneValle nevado granite countersMystere quartz countertopsStainless-steel undermount sinkPurity breeze backsplash
This home is based on the Westin plan.
- 37 days
- on Zillow |
- 20 |
- 1 |
Zillow last checked: June 15, 2025 at 06:12am
Listing updated: June 15, 2025 at 06:12am
Listed by:
Omega Builders
Source: Omega Builders
Travel times
Schedule tour
Select your preferred tour type — either in-person or real-time video tour — then discuss available options with the builder representative you're connected with.
Select a date
Facts & features
Interior
Bedrooms & bathrooms
- Bedrooms: 4
- Bathrooms: 2
- Full bathrooms: 2
Heating
- Heat Pump
Cooling
- Central Air, Ceiling Fan(s)
Appliances
- Included: Dishwasher, Disposal, Microwave, Range
Features
- Ceiling Fan(s), Walk-In Closet(s)
- Windows: Double Pane Windows
Interior area
- Total interior livable area: 2,137 sqft
Video & virtual tour
Property
Parking
- Total spaces: 2
- Parking features: Attached
- Attached garage spaces: 2
Features
- Patio & porch: Patio
Details
- Parcel number: 515865
Construction
Type & style
- Home type: SingleFamily
- Property subtype: Single Family Residence
Materials
- Roof: Composition
Condition
- New Construction,Under Construction
- New construction: Yes
- Year built: 2025
Details
- Builder name: Omega Builders
Community & HOA
Community
- Subdivision: Grove East
Location
- Region: Temple
Financial & listing details
- Price per square foot: $163/sqft
- Tax assessed value: $20,467
- Annual tax amount: $479
- Date on market: 5/10/2025
About the community
Conveniently situated near Belton Lake, just minutes from shopping, dining & more in Westfield Market and only a short drive to Waco, Dallas/Fort Worth & Austin! Grove East is just minutes from Lakewood Elementary, one of the most sought after schools in the area.
Source: Omega Builders

