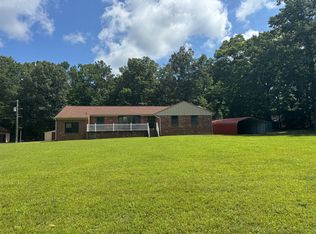Sold for $415,000
$415,000
10200 Graves Rd, South Chesterfield, VA 23803
3beds
2,252sqft
Single Family Residence
Built in 1974
1.39 Acres Lot
$415,200 Zestimate®
$184/sqft
$2,443 Estimated rent
Home value
$415,200
$394,000 - $440,000
$2,443/mo
Zestimate® history
Loading...
Owner options
Explore your selling options
What's special
There's no place like home! Don't miss this beautifully updated 3-bedroom, 2-bath brick rancher offering more than 2,200 sq. ft. of living space on a private, 1+ acre lot. The home blends modern upgrades with classic charm, featuring brand-new luxury vinyl plank flooring, plush carpet, and a freshly renovated kitchen with granite countertops, new cabinetry, and newer appliances. Inside, you’ll enjoy a bright living room with a bay window, a formal dining area, and a sunken family room showcasing a dramatic stone fireplace with a wood stove. A flexible bonus room off the kitchen with direct access to the rear yard makes a perfect home office, rec room, playroom, or mudroom, while the laundry room provides extra utility space. The primary suite offers two closets and a private bath with a walk-in shower. Step outside to find a detached garage with an attached greenhouse, multiple storage sheds, a carport, and a spacious concrete patio—all perfect for entertaining, hobbies, and extra storage.
Zillow last checked: 8 hours ago
Listing updated: December 10, 2025 at 02:14pm
Listed by:
Shanna Story (804)452-0505,
Parr & Abernathy Realty, Inc.,
Rhonda Poirier 804-712-7105,
Parr & Abernathy Realty, Inc.
Bought with:
Pam Childress, 0225236753
1st Class Real Estate Premier Homes
Source: CVRMLS,MLS#: 2527880 Originating MLS: Central Virginia Regional MLS
Originating MLS: Central Virginia Regional MLS
Facts & features
Interior
Bedrooms & bathrooms
- Bedrooms: 3
- Bathrooms: 2
- Full bathrooms: 2
Primary bedroom
- Description: attached full bath, two closets, carpet
- Level: First
- Dimensions: 0 x 0
Bedroom 2
- Description: freshly painted, carpet
- Level: First
- Dimensions: 0 x 0
Bedroom 3
- Description: freshly painted, carpet
- Level: First
- Dimensions: 0 x 0
Dining room
- Level: First
- Dimensions: 0 x 0
Family room
- Description: sunken, stone wall w/ fireplace
- Level: First
- Dimensions: 0 x 0
Foyer
- Description: fresh paint
- Level: First
- Dimensions: 0 x 0
Other
- Description: Tub & Shower
- Level: First
Kitchen
- Description: new granite countertops & cabinets
- Level: First
- Dimensions: 0 x 0
Laundry
- Description: shelving for storage
- Level: First
- Dimensions: 0 x 0
Living room
- Description: large bay window, freshly painted
- Level: First
- Dimensions: 0 x 0
Recreation
- Description: step down off kitchen, vinyl floor
- Level: First
- Dimensions: 0 x 0
Heating
- Electric, Heat Pump
Cooling
- Central Air
Appliances
- Included: Dishwasher, Electric Cooking, Electric Water Heater, Refrigerator, Stove
- Laundry: Washer Hookup, Dryer Hookup
Features
- Bedroom on Main Level, Bay Window, Ceiling Fan(s), Separate/Formal Dining Room, Fireplace, Granite Counters, Bath in Primary Bedroom, Main Level Primary
- Flooring: Partially Carpeted, Vinyl
- Basement: Crawl Space
- Attic: Access Only
- Number of fireplaces: 1
- Fireplace features: Stone, Wood Burning
Interior area
- Total interior livable area: 2,252 sqft
- Finished area above ground: 2,252
- Finished area below ground: 0
Property
Parking
- Total spaces: 1.5
- Parking features: Covered, Driveway, Detached, Garage, Unpaved, Workshop in Garage
- Garage spaces: 1.5
- Has uncovered spaces: Yes
Features
- Levels: One
- Stories: 1
- Patio & porch: Rear Porch, Front Porch, Patio
- Exterior features: Out Building(s), Storage, Shed, Unpaved Driveway
- Pool features: None
- Fencing: None
Lot
- Size: 1.39 Acres
- Features: Cleared, Level
Details
- Additional structures: Garage(s), Storage, Outbuilding
- Parcel number: 754619644500000
- Zoning description: A
Construction
Type & style
- Home type: SingleFamily
- Architectural style: Ranch
- Property subtype: Single Family Residence
Materials
- Brick, Drywall, Frame
- Roof: Composition
Condition
- Resale
- New construction: No
- Year built: 1974
Utilities & green energy
- Sewer: Septic Tank
- Water: Well
Community & neighborhood
Location
- Region: South Chesterfield
- Subdivision: None
Other
Other facts
- Ownership: Individuals
- Ownership type: Sole Proprietor
Price history
| Date | Event | Price |
|---|---|---|
| 12/10/2025 | Sold | $415,000-5.5%$184/sqft |
Source: | ||
| 11/6/2025 | Pending sale | $439,000$195/sqft |
Source: | ||
| 10/4/2025 | Listed for sale | $439,000$195/sqft |
Source: | ||
| 10/2/2025 | Listing removed | $2,241$1/sqft |
Source: CVRMLS #2519807 Report a problem | ||
| 9/11/2025 | Price change | $2,241-6.3%$1/sqft |
Source: CVRMLS #2519807 Report a problem | ||
Public tax history
| Year | Property taxes | Tax assessment |
|---|---|---|
| 2025 | $3,152 +6.3% | $354,200 +7.5% |
| 2024 | $2,965 +5.6% | $329,400 +6.8% |
| 2023 | $2,806 +6.5% | $308,400 +7.6% |
Find assessor info on the county website
Neighborhood: 23803
Nearby schools
GreatSchools rating
- 6/10Matoaca Elementary SchoolGrades: PK-5Distance: 5 mi
- 2/10Matoaca Middle SchoolGrades: 6-8Distance: 5.1 mi
- 5/10Matoaca High SchoolGrades: 9-12Distance: 5.6 mi
Schools provided by the listing agent
- Elementary: Matoaca
- Middle: Matoaca
- High: Matoaca
Source: CVRMLS. This data may not be complete. We recommend contacting the local school district to confirm school assignments for this home.
Get a cash offer in 3 minutes
Find out how much your home could sell for in as little as 3 minutes with a no-obligation cash offer.
Estimated market value
$415,200
