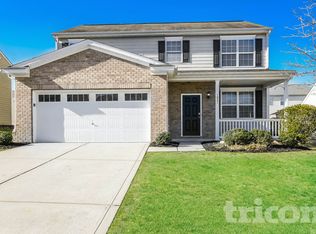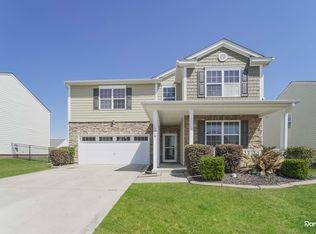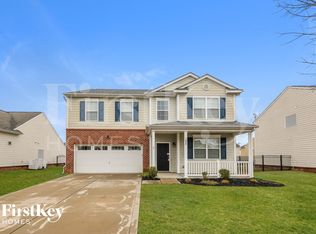Closed
$412,500
1020 Yellow Bee Rd, Indian Trail, NC 28079
4beds
2,246sqft
Single Family Residence
Built in 2007
0.16 Acres Lot
$421,000 Zestimate®
$184/sqft
$2,028 Estimated rent
Home value
$421,000
$396,000 - $446,000
$2,028/mo
Zestimate® history
Loading...
Owner options
Explore your selling options
What's special
Welcome home!! This charming 4-bedroom, 2.5-bathroom home is nestled in the popular Fieldstone Farm subdivision featuring great amenities such as a community pool and clubhouse. Open kitchen with newly painted gray-blue cabinetry. LVP flooring throughout the first floor and plenty of storage in this beauty. The laundry room and huge walk-in pantry is located off the kitchen area leading to the attached 2-car garage. The owner's suite is the perfect retreat boasting a walk-in closet, double vanity, soaking tub, and walk-in shower. Relax on the nicely covered front porch in the evening and enjoy the spacious fenced backyard. Home has newer roof 2022, HVAC 2022, water heater 2021, kitchen sink, built-in microwave, and water efficient toilets. Fireplace sold as-is. Schedule a showing today!!!
Zillow last checked: 8 hours ago
Listing updated: July 10, 2024 at 02:05pm
Listing Provided by:
Rhonda Brown-Lawrence rhondablawrence@kw.com,
Keller Williams Connected
Bought with:
Ryan Massey
Keller Williams South Park
Source: Canopy MLS as distributed by MLS GRID,MLS#: 4124970
Facts & features
Interior
Bedrooms & bathrooms
- Bedrooms: 4
- Bathrooms: 3
- Full bathrooms: 2
- 1/2 bathrooms: 1
Primary bedroom
- Features: Walk-In Closet(s)
- Level: Upper
Primary bedroom
- Level: Upper
Bedroom s
- Level: Upper
Bedroom s
- Level: Upper
Bedroom s
- Level: Upper
Bedroom s
- Level: Upper
Bedroom s
- Level: Upper
Bedroom s
- Level: Upper
Bathroom half
- Level: Main
Bathroom half
- Level: Main
Breakfast
- Level: Main
Breakfast
- Level: Main
Family room
- Level: Main
Family room
- Level: Main
Kitchen
- Level: Main
Kitchen
- Level: Main
Laundry
- Level: Main
Laundry
- Level: Main
Heating
- Central
Cooling
- Central Air
Appliances
- Included: Dishwasher, Refrigerator
- Laundry: Lower Level
Features
- Flooring: Laminate
- Has basement: No
- Fireplace features: Family Room
Interior area
- Total structure area: 2,246
- Total interior livable area: 2,246 sqft
- Finished area above ground: 2,246
- Finished area below ground: 0
Property
Parking
- Total spaces: 2
- Parking features: Driveway, Attached Garage, Garage on Main Level
- Attached garage spaces: 2
- Has uncovered spaces: Yes
Features
- Levels: Two
- Stories: 2
- Patio & porch: Front Porch
- Fencing: Fenced
Lot
- Size: 0.16 Acres
Details
- Parcel number: 07003151
- Zoning: AP6
- Special conditions: Standard
Construction
Type & style
- Home type: SingleFamily
- Architectural style: Traditional
- Property subtype: Single Family Residence
Materials
- Brick Partial, Fiber Cement
- Foundation: Slab
- Roof: Shingle
Condition
- New construction: No
- Year built: 2007
Details
- Builder name: Centex
Utilities & green energy
- Sewer: Public Sewer, County Sewer
- Water: City, County Water
Community & neighborhood
Security
- Security features: Security System
Location
- Region: Indian Trail
- Subdivision: Fieldstone Farm
HOA & financial
HOA
- Has HOA: Yes
- HOA fee: $150 quarterly
- Association name: CAM
Other
Other facts
- Road surface type: Concrete, Paved
Price history
| Date | Event | Price |
|---|---|---|
| 7/10/2024 | Sold | $412,500-1.8%$184/sqft |
Source: | ||
| 6/5/2024 | Price change | $420,000-4.5%$187/sqft |
Source: | ||
| 5/7/2024 | Price change | $439,800-2.3%$196/sqft |
Source: | ||
| 4/24/2024 | Price change | $450,000-3.2%$200/sqft |
Source: | ||
| 4/13/2024 | Listed for sale | $465,000+19.2%$207/sqft |
Source: | ||
Public tax history
| Year | Property taxes | Tax assessment |
|---|---|---|
| 2025 | $2,548 +16% | $386,000 +48.5% |
| 2024 | $2,196 +0.8% | $260,000 |
| 2023 | $2,178 | $260,000 |
Find assessor info on the county website
Neighborhood: 28079
Nearby schools
GreatSchools rating
- 8/10Poplin Elementary SchoolGrades: PK-5Distance: 0.8 mi
- 10/10Porter Ridge Middle SchoolGrades: 6-8Distance: 1.4 mi
- 7/10Porter Ridge High SchoolGrades: 9-12Distance: 1.2 mi
Schools provided by the listing agent
- Elementary: Poplin
- Middle: Porter Ridge
- High: Porter Ridge
Source: Canopy MLS as distributed by MLS GRID. This data may not be complete. We recommend contacting the local school district to confirm school assignments for this home.
Get a cash offer in 3 minutes
Find out how much your home could sell for in as little as 3 minutes with a no-obligation cash offer.
Estimated market value$421,000
Get a cash offer in 3 minutes
Find out how much your home could sell for in as little as 3 minutes with a no-obligation cash offer.
Estimated market value
$421,000


