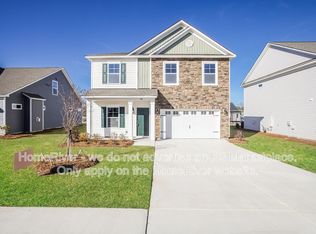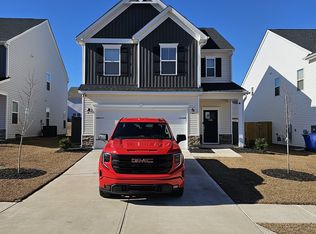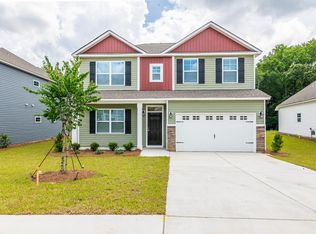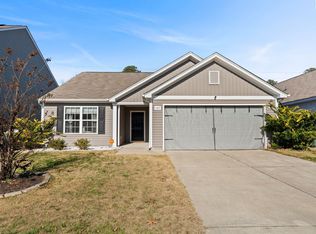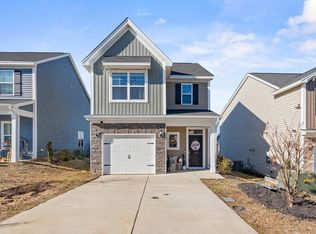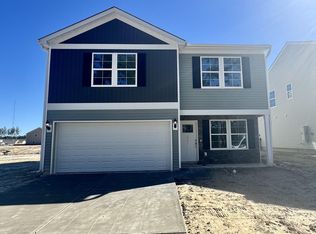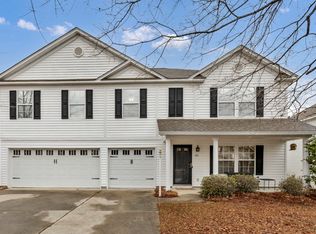Welcome to this beautifully maintained 3 bedroom, 2.5 bath home in The Stables at Woodcreek! Built in 2023, this modern two-story property has 2,225 sq ft of comfortable living with today’s most desirable features. The main level boasts an open-concept layout with luxury vinyl plank flooring, a spacious living room, and a stunning chef-inspired kitchen complete with granite countertops, tile backsplash, pantry, tiled island, and stainless steel appliances.Upstairs, you'll find all three bedrooms, including a large owner’s suite with a private bath, garden tub, separate shower, and walk in closet. Secondary bedrooms also include ceiling fans and generous closet space. The home sits on a 0.24-acre lot with a 2-car front-entry garage and is located in the award winning Richland Two School District.With easy access to the conveniences of Elgin, Sandhills, I-20, and Fort Jackson, this move-in-ready home delivers style, comfort, and value. Schedule your showing today! Disclaimer: CMLS has not reviewed and, therefore, does not endorse vendors who may appear in listings.
Contingent
$300,000
1020 Woodcreek Farms Rd, Elgin, SC 29045
3beds
2,225sqft
Est.:
Single Family Residence
Built in 2023
10,454.4 Square Feet Lot
$298,800 Zestimate®
$135/sqft
$50/mo HOA
What's special
Garden tubTiled islandStainless steel appliancesLuxury vinyl plank flooringTile backsplashStunning chef-inspired kitchenOpen-concept layout
- 32 days |
- 428 |
- 23 |
Zillow last checked: 8 hours ago
Listing updated: February 16, 2026 at 01:44pm
Listed by:
Isaac Badillo,
United Real Estate SC
Source: Consolidated MLS,MLS#: 622198
Facts & features
Interior
Bedrooms & bathrooms
- Bedrooms: 3
- Bathrooms: 3
- Full bathrooms: 2
- 1/2 bathrooms: 1
- Partial bathrooms: 1
- Main level bathrooms: 1
Primary bedroom
- Features: Tub-Garden, Bath-Private, Separate Shower, Walk-In Closet(s), Ceiling Fan(s)
- Level: Second
Bedroom 2
- Features: Ceiling Fan(s)
- Level: Second
Bedroom 3
- Features: Ceiling Fan(s)
- Level: Second
Kitchen
- Features: Kitchen Island, Pantry, Granite Counters, Backsplash-Tiled
- Level: Main
Living room
- Features: Ceiling Fan
- Level: Main
Heating
- Central
Cooling
- Central Air
Appliances
- Included: Dishwasher
Features
- Flooring: Luxury Vinyl, Carpet
- Has basement: No
- Has fireplace: No
Interior area
- Total structure area: 2,225
- Total interior livable area: 2,225 sqft
Property
Parking
- Total spaces: 2
- Parking features: Garage - Attached
- Attached garage spaces: 2
Features
- Stories: 2
Lot
- Size: 10,454.4 Square Feet
Details
- Parcel number: 290020812
Construction
Type & style
- Home type: SingleFamily
- Architectural style: Traditional
- Property subtype: Single Family Residence
Materials
- Stone, Vinyl
- Foundation: Slab
Condition
- New construction: No
- Year built: 2023
Utilities & green energy
- Sewer: Public Sewer
- Water: Public
- Utilities for property: Electricity Connected
Community & HOA
Community
- Subdivision: THE STABLES AT WOODCREEK
HOA
- Has HOA: Yes
- HOA fee: $149 quarterly
Location
- Region: Elgin
Financial & listing details
- Price per square foot: $135/sqft
- Date on market: 11/22/2025
- Listing agreement: Exclusive Right To Sell
- Road surface type: Paved
Estimated market value
$298,800
$284,000 - $314,000
$2,245/mo
Price history
Price history
| Date | Event | Price |
|---|---|---|
| 2/16/2026 | Contingent | $300,000$135/sqft |
Source: | ||
| 1/23/2026 | Listed for sale | $300,000$135/sqft |
Source: | ||
| 12/11/2025 | Listing removed | $300,000$135/sqft |
Source: | ||
| 12/2/2025 | Price change | $300,000-3.2%$135/sqft |
Source: | ||
| 11/22/2025 | Listed for sale | $310,000+7.5%$139/sqft |
Source: | ||
| 10/6/2023 | Listing removed | -- |
Source: | ||
| 5/13/2023 | Pending sale | $288,380$130/sqft |
Source: | ||
| 5/4/2023 | Listed for sale | $288,380$130/sqft |
Source: | ||
Public tax history
Public tax history
Tax history is unavailable.BuyAbility℠ payment
Est. payment
$1,617/mo
Principal & interest
$1407
Property taxes
$160
HOA Fees
$50
Climate risks
Neighborhood: 29045
Nearby schools
GreatSchools rating
- 8/10Catawba Trail ElementaryGrades: PK-5Distance: 0.8 mi
- 4/10Summit Parkway Middle SchoolGrades: K-8Distance: 2.9 mi
- 8/10Spring Valley High SchoolGrades: 9-12Distance: 3.6 mi
Schools provided by the listing agent
- Elementary: Catawba Trail
- Middle: Summit
- High: Spring Valley
- District: Richland Two
Source: Consolidated MLS. This data may not be complete. We recommend contacting the local school district to confirm school assignments for this home.
