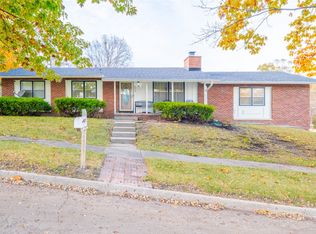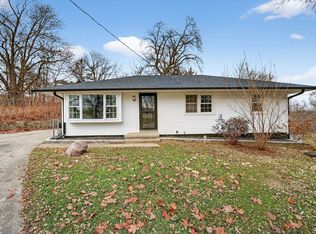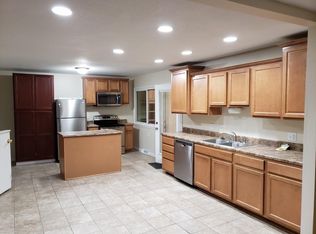Sold for $352,000 on 12/28/23
$352,000
1020 Winegardner Rd, Des Moines, IA 50317
4beds
1,500sqft
Single Family Residence
Built in 1960
0.31 Acres Lot
$301,600 Zestimate®
$235/sqft
$1,464 Estimated rent
Home value
$301,600
$284,000 - $320,000
$1,464/mo
Zestimate® history
Loading...
Owner options
Explore your selling options
What's special
Your Mid-Century Modern dream home awaits!! Don't miss out on this stunning, fully remodeled home. Step inside to discover a beautifully open floor plan with refinished hardwood floors and a large fireplace in the living room. The entire main floor has undergone a complete transformation and has been opened up to showcase a new kitchen with: new cabinets, countertops, and a stylish backsplash, complemented by brand-new stainless steel appliances and a convenient pantry.
Enjoy the addition of an extra bedroom, along with all new: contemporary lighting, cabinets, doors, trim, and newly refinished flooring throughout. The basement has been skillfully opened up, providing two inviting rec room spaces and two non-conforming rooms ready for your desired future finish.
On the exterior, a brand-new roof and striking black exterior paint elevate the home's already gorgeous facade. Don't miss out on the chance to own a truly one-of-a-kind mid-century beauty in this meticulously redesigned home. Schedule your showing today!
Zillow last checked: 8 hours ago
Listing updated: December 28, 2023 at 09:52am
Listed by:
Kelsey Russell (515)480-9388,
RE/MAX Concepts,
Kyle Kuhns 515-238-9678,
RE/MAX Concepts
Bought with:
Wandling, Daniel
RE/MAX Concepts-Ames
Source: DMMLS,MLS#: 685266 Originating MLS: Des Moines Area Association of REALTORS
Originating MLS: Des Moines Area Association of REALTORS
Facts & features
Interior
Bedrooms & bathrooms
- Bedrooms: 4
- Bathrooms: 1
- Full bathrooms: 1
- Main level bedrooms: 4
Heating
- Forced Air, Gas, Natural Gas
Cooling
- Central Air
Appliances
- Included: Dishwasher, Microwave, Refrigerator, Stove
Features
- Fireplace
- Flooring: Hardwood, Tile
- Basement: Partially Finished
- Number of fireplaces: 1
- Fireplace features: Electric
Interior area
- Total structure area: 1,500
- Total interior livable area: 1,500 sqft
- Finished area below ground: 1,000
Property
Parking
- Parking features: Carport
- Has carport: Yes
Lot
- Size: 0.31 Acres
- Dimensions: 88 x 148
- Features: Rectangular Lot
Details
- Parcel number: 05003304082000
- Zoning: N3A
Construction
Type & style
- Home type: SingleFamily
- Architectural style: Mid-Century Modern,Ranch
- Property subtype: Single Family Residence
Materials
- Wood Siding
- Foundation: Poured
Condition
- Year built: 1960
Utilities & green energy
- Sewer: Public Sewer
- Water: Public
Community & neighborhood
Location
- Region: Des Moines
Other
Other facts
- Listing terms: Cash,Conventional,FHA,VA Loan
- Road surface type: Concrete
Price history
| Date | Event | Price |
|---|---|---|
| 12/28/2023 | Sold | $352,000-2.2%$235/sqft |
Source: | ||
| 11/28/2023 | Pending sale | $359,900$240/sqft |
Source: | ||
| 11/9/2023 | Listed for sale | $359,900+108%$240/sqft |
Source: | ||
| 5/8/2023 | Sold | $173,000$115/sqft |
Source: Public Record Report a problem | ||
Public tax history
| Year | Property taxes | Tax assessment |
|---|---|---|
| 2024 | $4,044 -2.7% | $273,300 +32.9% |
| 2023 | $4,156 +0.8% | $205,600 +11% |
| 2022 | $4,122 +6.6% | $185,200 |
Find assessor info on the county website
Neighborhood: Valley High Manor
Nearby schools
GreatSchools rating
- 4/10Willard Elementary SchoolGrades: K-5Distance: 1.5 mi
- 1/10Hoyt Middle SchoolGrades: 6-8Distance: 1.4 mi
- 2/10East High SchoolGrades: 9-12Distance: 3.6 mi
Schools provided by the listing agent
- District: Des Moines Independent
Source: DMMLS. This data may not be complete. We recommend contacting the local school district to confirm school assignments for this home.

Get pre-qualified for a loan
At Zillow Home Loans, we can pre-qualify you in as little as 5 minutes with no impact to your credit score.An equal housing lender. NMLS #10287.


