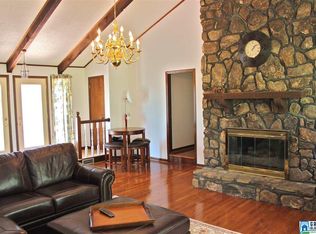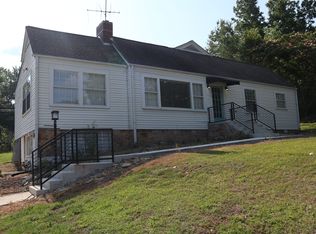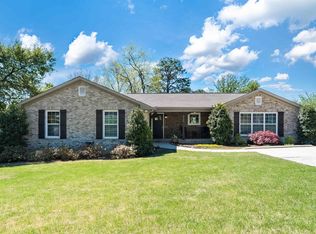Sold for $660,000
$660,000
1020 Wickford Rd, Vestavia Hills, AL 35216
5beds
2,400sqft
Single Family Residence
Built in 1970
0.33 Acres Lot
$682,800 Zestimate®
$275/sqft
$2,913 Estimated rent
Home value
$682,800
$649,000 - $717,000
$2,913/mo
Zestimate® history
Loading...
Owner options
Explore your selling options
What's special
Seller willing to contribute $4000 toward closing costs or rate buy-down! Ideally nestled on a huge corner lot within Vestavia East, this beautiful home has been completely transformed inside and out. Step inside to discover a fabulous open living area, perfect for entertaining. The custom-designed kitchen includes all new KitchenAid appliances and quartz countertops. From the kitchen, step onto your deck, overlooking your completely fenced backyard. Every bed & bath has been completely remodeled, with the master enjoying king-sized space, a walk-in closet, luxurious Carrera marble, and a beautiful spa-like shower. Three bedrooms on the main level and on the lower level you will find a spacious bedroom, a completely remodeled bathroom and a wonderful den that could be anything you want it to be, including a fifth bedroom. Enjoy the mountain view as you sit on your new patio. This home has an extra large 2 car garage, and 2 new, insulated garage doors. Brand new HVAC & new breakers.
Zillow last checked: 8 hours ago
Listing updated: February 07, 2024 at 01:52pm
Listed by:
Eric Morrison 214-585-2583,
Keller Williams Realty Vestavia
Bought with:
Rebecca Stump
Ray & Poynor Properties
Source: GALMLS,MLS#: 21369759
Facts & features
Interior
Bedrooms & bathrooms
- Bedrooms: 5
- Bathrooms: 3
- Full bathrooms: 3
Primary bedroom
- Level: First
Bedroom 1
- Level: First
Bedroom 2
- Level: First
Bedroom 3
- Level: Basement
Bedroom 4
- Level: Basement
Kitchen
- Level: First
Basement
- Area: 818
Heating
- Central
Cooling
- Central Air
Appliances
- Included: Gas Cooktop, Dishwasher, Microwave, Gas Oven, Plumbed for Gas in Kit, Refrigerator, Electric Water Heater
- Laundry: Electric Dryer Hookup, Sink, Washer Hookup, In Basement, Basement Area, Laundry Room, Laundry (ROOM), Yes
Features
- None, Crown Molding, Smooth Ceilings, Separate Shower, Double Vanity, Walk-In Closet(s)
- Flooring: Hardwood, Tile, Vinyl
- Basement: Full,Finished,Block
- Attic: Pull Down Stairs,Yes
- Number of fireplaces: 1
- Fireplace features: Brick (FIREPL), Gas Starter, Bedroom, Den, Gas
Interior area
- Total interior livable area: 2,400 sqft
- Finished area above ground: 1,582
- Finished area below ground: 818
Property
Parking
- Total spaces: 2
- Parking features: Attached, Basement, Garage Faces Side
- Attached garage spaces: 2
Features
- Levels: One and One Half
- Stories: 1
- Patio & porch: Open (PATIO), Patio, Open (DECK), Deck
- Pool features: None
- Fencing: Fenced
- Has view: Yes
- View description: Mountain(s)
- Waterfront features: No
Lot
- Size: 0.33 Acres
Details
- Parcel number: 2800301011006.000
- Special conditions: N/A
Construction
Type & style
- Home type: SingleFamily
- Property subtype: Single Family Residence
Materials
- Brick, Vinyl Siding
- Foundation: Basement
Condition
- Year built: 1970
Utilities & green energy
- Water: Public
- Utilities for property: Sewer Connected
Community & neighborhood
Location
- Region: Vestavia Hills
- Subdivision: Vestavia Hills
Other
Other facts
- Price range: $660K - $660K
Price history
| Date | Event | Price |
|---|---|---|
| 2/7/2024 | Sold | $660,000-1.5%$275/sqft |
Source: | ||
| 12/24/2023 | Contingent | $670,000$279/sqft |
Source: | ||
| 12/7/2023 | Price change | $670,000-0.6%$279/sqft |
Source: | ||
| 11/3/2023 | Listed for sale | $674,000+49.1%$281/sqft |
Source: | ||
| 6/19/2023 | Sold | $452,000+0.4%$188/sqft |
Source: | ||
Public tax history
| Year | Property taxes | Tax assessment |
|---|---|---|
| 2025 | $4,860 -43.4% | $53,060 -42.8% |
| 2024 | $8,586 +116.6% | $92,720 +100% |
| 2023 | $3,965 +5.2% | $46,360 +5.2% |
Find assessor info on the county website
Neighborhood: 35216
Nearby schools
GreatSchools rating
- 10/10Vestavia Hills Elementary School EastGrades: PK-5Distance: 0.6 mi
- 10/10Louis Pizitz Middle SchoolGrades: 6-8Distance: 1.9 mi
- 8/10Vestavia Hills High SchoolGrades: 10-12Distance: 1.4 mi
Schools provided by the listing agent
- Elementary: Vestavia - East
- Middle: Pizitz
- High: Vestavia Hills
Source: GALMLS. This data may not be complete. We recommend contacting the local school district to confirm school assignments for this home.
Get a cash offer in 3 minutes
Find out how much your home could sell for in as little as 3 minutes with a no-obligation cash offer.
Estimated market value$682,800
Get a cash offer in 3 minutes
Find out how much your home could sell for in as little as 3 minutes with a no-obligation cash offer.
Estimated market value
$682,800


