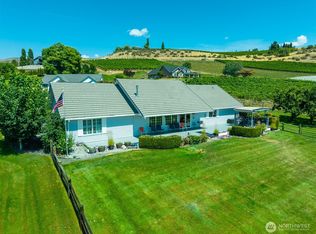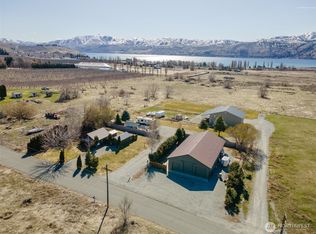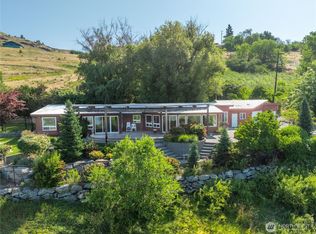Sold
Listed by:
Matt Llewellyn,
Renaissance Real Estate LLC
Bought with: Chelan Realty
$1,120,000
1020 Wapato Lake Road, Manson, WA 98831
4beds
4,521sqft
Single Family Residence
Built in 2001
1.11 Acres Lot
$1,132,700 Zestimate®
$248/sqft
$3,031 Estimated rent
Home value
$1,132,700
$997,000 - $1.29M
$3,031/mo
Zestimate® history
Loading...
Owner options
Explore your selling options
What's special
Stunning 4,521 Sq. Ft. Home with Triple Car Garage, Pool, Hot Tub, and Lake Chelan Views This Expansive home on 1 ac features 4 bedrooms, 3 full baths, and a triple-car garage. The open-concept design includes a Functional kitchen, spacious living areas and vaulted ceilings. Outdoors, enjoy a Huge Yard to Play yard games in, Fire Pit, large Entertaining size deck, Oversized pool, hot tub, and peek-a-boo views of Lake Chelan. This home is Perfect for entertaining or relaxation, the property offers privacy and easy access to Wineries, Downtown Manson and Lake Chelan. Lke is a short walk, creating the ideal setting for luxurious living in a serene, picturesque location. Owner Installing New Pool at Owners Expense. Ordered, install this spring
Zillow last checked: 8 hours ago
Listing updated: June 16, 2025 at 04:01am
Listed by:
Matt Llewellyn,
Renaissance Real Estate LLC
Bought with:
Laura S. Clinton, 10753
Chelan Realty
Source: NWMLS,MLS#: 2310855
Facts & features
Interior
Bedrooms & bathrooms
- Bedrooms: 4
- Bathrooms: 3
- Full bathrooms: 3
- Main level bathrooms: 2
- Main level bedrooms: 3
Primary bedroom
- Level: Main
Bedroom
- Level: Lower
Bedroom
- Level: Main
Bedroom
- Level: Main
Bathroom full
- Level: Lower
Bathroom full
- Level: Main
Bathroom full
- Level: Main
Entry hall
- Level: Main
Great room
- Level: Main
Kitchen with eating space
- Level: Main
Rec room
- Level: Lower
Utility room
- Level: Main
Heating
- Forced Air, Electric
Cooling
- Central Air, Heat Pump
Appliances
- Included: Dishwasher(s), Disposal, Double Oven, Microwave(s), Refrigerator(s), Stove(s)/Range(s), Garbage Disposal, Water Heater: Electric, Water Heater Location: Garage
Features
- Bath Off Primary, High Tech Cabling
- Flooring: Engineered Hardwood, Laminate, Carpet
- Windows: Double Pane/Storm Window, Skylight(s)
- Basement: Finished
- Has fireplace: No
Interior area
- Total structure area: 4,521
- Total interior livable area: 4,521 sqft
Property
Parking
- Total spaces: 3
- Parking features: Driveway, Attached Garage, RV Parking
- Attached garage spaces: 3
Features
- Levels: One
- Stories: 1
- Entry location: Main
- Patio & porch: Bath Off Primary, Double Pane/Storm Window, High Tech Cabling, Hot Tub/Spa, Jetted Tub, Laminate, Skylight(s), Water Heater
- Pool features: In-Ground
- Has spa: Yes
- Spa features: Indoor, Bath
- Has view: Yes
- View description: Lake, Territorial
- Has water view: Yes
- Water view: Lake
Lot
- Size: 1.11 Acres
- Features: Paved, Cable TV, Deck, High Speed Internet, Hot Tub/Spa, Patio, RV Parking, Sprinkler System
- Topography: Level,Partial Slope
- Residential vegetation: Garden Space
Details
- Parcel number: 282136548080
- Special conditions: Standard
Construction
Type & style
- Home type: SingleFamily
- Property subtype: Single Family Residence
Materials
- Cement Planked, Cement Plank
- Foundation: Poured Concrete
- Roof: Composition
Condition
- Good
- Year built: 2001
- Major remodel year: 2001
Utilities & green energy
- Electric: Company: Chelan County PUD
- Sewer: Septic Tank, Company: Septic
- Water: Public, See Remarks, Company: LCRD
- Utilities for property: Local Tel, Local Tel
Green energy
- Energy efficient items: Double Wall
Community & neighborhood
Location
- Region: Manson
- Subdivision: Manson
Other
Other facts
- Listing terms: Cash Out,Conventional,FHA,VA Loan
- Cumulative days on market: 110 days
Price history
| Date | Event | Price |
|---|---|---|
| 5/16/2025 | Sold | $1,120,000-4.7%$248/sqft |
Source: | ||
| 3/19/2025 | Pending sale | $1,174,990$260/sqft |
Source: | ||
| 3/4/2025 | Contingent | $1,174,990$260/sqft |
Source: | ||
| 2/10/2025 | Listed for sale | $1,174,990$260/sqft |
Source: | ||
| 1/26/2025 | Pending sale | $1,174,990$260/sqft |
Source: | ||
Public tax history
| Year | Property taxes | Tax assessment |
|---|---|---|
| 2024 | $6,432 -2.7% | $853,888 -12.8% |
| 2023 | $6,613 +11.7% | $979,583 +22.2% |
| 2022 | $5,920 -14.8% | $801,452 -0.3% |
Find assessor info on the county website
Neighborhood: 98831
Nearby schools
GreatSchools rating
- 5/10Manson Elementary SchoolGrades: K-5Distance: 0.9 mi
- 5/10Manson Middle SchoolGrades: 6-8Distance: 0.9 mi
- 6/10Manson Junior Senior High SchoolGrades: 9-12Distance: 0.9 mi
Schools provided by the listing agent
- Elementary: Manson Elem
- Middle: Manson Jnr Snr High
- High: Manson Jnr Snr High
Source: NWMLS. This data may not be complete. We recommend contacting the local school district to confirm school assignments for this home.
Get pre-qualified for a loan
At Zillow Home Loans, we can pre-qualify you in as little as 5 minutes with no impact to your credit score.An equal housing lender. NMLS #10287.



