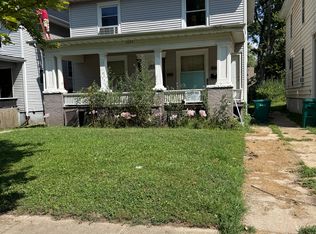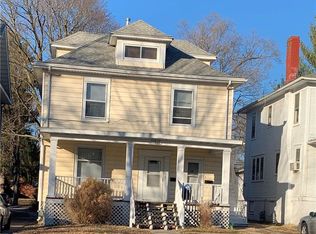Sold for $28,000
$28,000
1020 W Main St, Decatur, IL 62522
3beds
2,534sqft
Single Family
Built in 1910
6,534 Square Feet Lot
$-- Zestimate®
$11/sqft
$1,636 Estimated rent
Home value
Not available
Estimated sales range
Not available
$1,636/mo
Zestimate® history
Loading...
Owner options
Explore your selling options
What's special
Rental triplex with over $1,350 rental income potential. Unit 1 on main floor is one bedroom with access to laundry in basement. Second floor is 1 bedroom with kitchen and laundry. Third floor is a studio rental. Roof, HVAC, windows and vinyl siding all replaced within last 5 years.
Facts & features
Interior
Bedrooms & bathrooms
- Bedrooms: 3
- Bathrooms: 3
- Full bathrooms: 2
- 1/2 bathrooms: 1
Heating
- Forced air, Wall, Electric, Gas
Cooling
- Other, Wall
Appliances
- Included: Dryer, Microwave, Range / Oven, Refrigerator, Washer
Features
- Flooring: Carpet, Hardwood, Laminate, Linoleum / Vinyl
- Basement: Unfinished
- Has fireplace: Yes
Interior area
- Total interior livable area: 2,534 sqft
Property
Parking
- Total spaces: 3
- Parking features: Off-street
Features
- Exterior features: Vinyl, Wood, Brick
Lot
- Size: 6,534 sqft
Details
- Parcel number: 041215156015
- Zoning: Other
Construction
Type & style
- Home type: SingleFamily
- Property subtype: Single Family
Materials
- Frame
- Roof: Asphalt
Condition
- Year built: 1910
Utilities & green energy
- Water: Public
Community & neighborhood
Location
- Region: Decatur
Other
Other facts
- Appliances: Dryer, Range, Refrigerator, Washer, Oven
- Basement YN: 1
- Cooling: Central, Other
- Lake Front YN: 0
- Laundryon Main YN: 0
- Master Bath YN: 0
- Numof Rooms: 6
- Possession: At Close
- Roof: Shingle, Asphalt
- Sewer Desc: City Sewer
- Water Source: Public
- Heating: Forced Air, Gas
- Masterbedroomon Main YN: 1
- Property Sub Type: Single Family
- Road Surface Type: Concrete
- Zoning: Other
- Basement: Unfinished
- Numberof Fireplaces: 1
- Water Heater: Gas
- Style: Other
- Restrictions YN: 0
- Tax Year: 2019
- Garage Spaces: 0.00
- Porch: Front Porch
- Tax Amount: 1398.00
- Foundation Type: Full Basement
- Basement Sqft: 903
- Road surface type: Concrete
Price history
| Date | Event | Price |
|---|---|---|
| 9/19/2025 | Sold | $28,000-34.7%$11/sqft |
Source: Public Record Report a problem | ||
| 8/9/2025 | Price change | $42,900-14%$17/sqft |
Source: | ||
| 7/21/2025 | Price change | $49,900-16.6%$20/sqft |
Source: | ||
| 7/15/2025 | Price change | $59,800-9.3%$24/sqft |
Source: | ||
| 7/3/2025 | Listed for sale | $65,900+1.5%$26/sqft |
Source: | ||
Public tax history
| Year | Property taxes | Tax assessment |
|---|---|---|
| 2024 | $2,661 +0.8% | $27,487 +3.7% |
| 2023 | $2,639 +31.2% | $26,514 +34.8% |
| 2022 | $2,011 +6.4% | $19,663 +7.1% |
Find assessor info on the county website
Neighborhood: 62522
Nearby schools
GreatSchools rating
- 2/10Dennis Lab SchoolGrades: PK-8Distance: 0.6 mi
- 2/10Macarthur High SchoolGrades: 9-12Distance: 1 mi
- 2/10Eisenhower High SchoolGrades: 9-12Distance: 2.1 mi
Schools provided by the listing agent
- District: Decatur Dist 61
Source: The MLS. This data may not be complete. We recommend contacting the local school district to confirm school assignments for this home.

