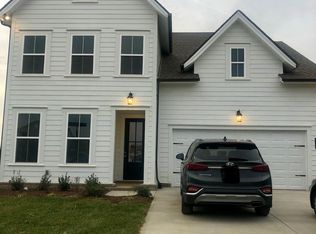Closed
$498,000
1020 Violet St, Spring Hill, TN 37174
4beds
2,263sqft
Single Family Residence, Residential
Built in 2020
8,276.4 Square Feet Lot
$498,100 Zestimate®
$220/sqft
$2,479 Estimated rent
Home value
$498,100
$453,000 - $548,000
$2,479/mo
Zestimate® history
Loading...
Owner options
Explore your selling options
What's special
Experience the charm of the highly sought after Harvest Point neighborhood, where you can retreat to the comforts of home and relish in the convenience of endless community amenities. Just around the corner from the community pool, playground, and all that Spring Hill has to offer, this home features four bedrooms, two living spaces, a private backyard, and front and back porches. The flexible layout lets you tailor the home to your needs, with the primary bedroom plus an additional bedroom on the first floor and a bonus loft area upstairs that offers endless possibilities. Two other bedrooms upstairs ensure plenty of space for everyone. The outdoor spaces are beautifully landscaped and provide multiple locations to enjoy the outdoors. What makes this home truly special is the perfect combination of indoor, outdoor, and community spaces. Additional highlights include: open floor plan, large windows, two car garage, sidewalk lined streets + > 5 miles of walking trails, + more!
Zillow last checked: 8 hours ago
Listing updated: January 13, 2025 at 06:23am
Listing Provided by:
Katy Whatley 205-529-6620,
Compass
Bought with:
Holly Stevens, 365226
Benchmark Realty, LLC
Source: RealTracs MLS as distributed by MLS GRID,MLS#: 2696645
Facts & features
Interior
Bedrooms & bathrooms
- Bedrooms: 4
- Bathrooms: 3
- Full bathrooms: 2
- 1/2 bathrooms: 1
- Main level bedrooms: 2
Bedroom 1
- Features: Full Bath
- Level: Full Bath
- Area: 182 Square Feet
- Dimensions: 14x13
Bedroom 2
- Features: Extra Large Closet
- Level: Extra Large Closet
- Area: 154 Square Feet
- Dimensions: 14x11
Bedroom 3
- Area: 132 Square Feet
- Dimensions: 12x11
Bedroom 4
- Area: 110 Square Feet
- Dimensions: 10x11
Bonus room
- Features: Second Floor
- Level: Second Floor
- Area: 160 Square Feet
- Dimensions: 16x10
Dining room
- Features: Combination
- Level: Combination
- Area: 154 Square Feet
- Dimensions: 14x11
Kitchen
- Features: Pantry
- Level: Pantry
- Area: 144 Square Feet
- Dimensions: 12x12
Living room
- Features: Combination
- Level: Combination
- Area: 182 Square Feet
- Dimensions: 14x13
Heating
- Central
Cooling
- Central Air
Appliances
- Included: Dishwasher, Microwave, Refrigerator, Built-In Gas Oven, Built-In Gas Range
Features
- Ceiling Fan(s), Extra Closets, Open Floorplan, Pantry, Storage, Walk-In Closet(s)
- Flooring: Carpet, Wood
- Basement: Slab
- Has fireplace: No
Interior area
- Total structure area: 2,263
- Total interior livable area: 2,263 sqft
- Finished area above ground: 2,263
Property
Parking
- Total spaces: 2
- Parking features: Garage Door Opener, Garage Faces Front, Driveway, On Street
- Attached garage spaces: 2
- Has uncovered spaces: Yes
Features
- Levels: Two
- Stories: 2
- Patio & porch: Patio, Covered, Porch, Deck
- Pool features: Association
- Fencing: Back Yard
Lot
- Size: 8,276 sqft
- Dimensions: 55 x 142.61 IRR
- Features: Level
Details
- Parcel number: 029I G 02800 000
- Special conditions: Standard
Construction
Type & style
- Home type: SingleFamily
- Property subtype: Single Family Residence, Residential
Materials
- Masonite, Brick
- Roof: Shingle
Condition
- New construction: No
- Year built: 2020
Utilities & green energy
- Sewer: Public Sewer
- Water: Public
- Utilities for property: Water Available, Underground Utilities
Community & neighborhood
Location
- Region: Spring Hill
- Subdivision: Harvest Point Phase 6b
HOA & financial
HOA
- Has HOA: Yes
- HOA fee: $65 monthly
- Amenities included: Clubhouse, Dog Park, Park, Playground, Pool, Sidewalks, Underground Utilities, Trail(s)
- Services included: Maintenance Grounds, Recreation Facilities, Trash
Price history
| Date | Event | Price |
|---|---|---|
| 1/9/2025 | Sold | $498,000-2.4%$220/sqft |
Source: | ||
| 11/25/2024 | Contingent | $510,000$225/sqft |
Source: | ||
| 11/7/2024 | Price change | $510,000-1%$225/sqft |
Source: | ||
| 11/1/2024 | Price change | $515,000-1%$228/sqft |
Source: | ||
| 10/11/2024 | Price change | $520,000-1.7%$230/sqft |
Source: | ||
Public tax history
| Year | Property taxes | Tax assessment |
|---|---|---|
| 2025 | $2,743 | $103,550 |
| 2024 | $2,743 | $103,550 |
| 2023 | $2,743 | $103,550 |
Find assessor info on the county website
Neighborhood: 37174
Nearby schools
GreatSchools rating
- 6/10Spring Hill Middle SchoolGrades: 5-8Distance: 0.5 mi
- 4/10Spring Hill High SchoolGrades: 9-12Distance: 1.6 mi
- 6/10Spring Hill Elementary SchoolGrades: PK-4Distance: 2.8 mi
Schools provided by the listing agent
- Elementary: Spring Hill Elementary
- Middle: Spring Hill Middle School
- High: Spring Hill High School
Source: RealTracs MLS as distributed by MLS GRID. This data may not be complete. We recommend contacting the local school district to confirm school assignments for this home.
Get a cash offer in 3 minutes
Find out how much your home could sell for in as little as 3 minutes with a no-obligation cash offer.
Estimated market value$498,100
Get a cash offer in 3 minutes
Find out how much your home could sell for in as little as 3 minutes with a no-obligation cash offer.
Estimated market value
$498,100
