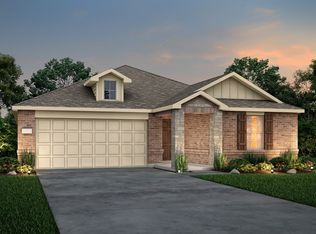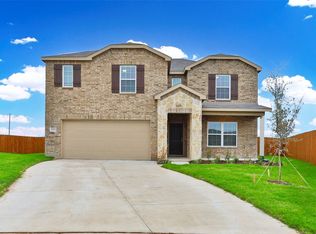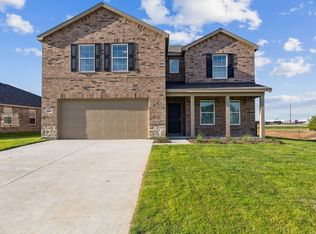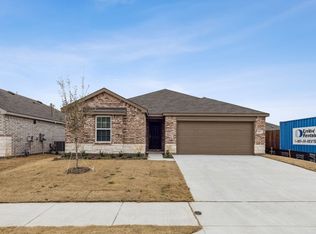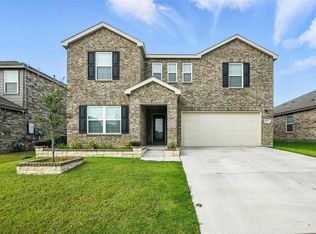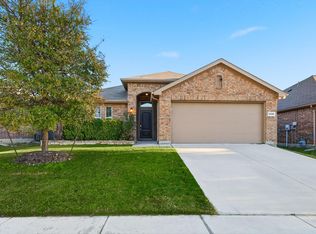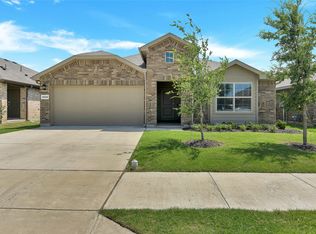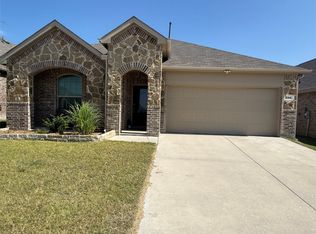Welcome Home! This beautifully maintained 4-bedroom, 3-bathroom home nestled in a quiet cul-de-sac within the desirable Elizabeth Creek community in Haslet, TX. This nearly new home features a light and airy open floor plan, perfect for entertaining and everyday living. Step outside to unwind on the inviting spacious backyard, offering plenty of room for family fun or outdoor gatherings.
This home is perfectly positioned just 10 minutes from Texas Motor Speedway, Tanger Outlets, Buc-ee’s, Top Golf and a variety of dining and entertainment options, blending quiet suburban living with easy access to nearby attractions.
With modern finishes, thoughtful design, and a prime location, this home is truly a fantastic place to call your own! Plus, washer, dryer and fridge included with an acceptable offer!
Pending
Price cut: $20K (10/9)
$330,000
1020 Valerian Dr, Haslet, TX 76052
4beds
2,144sqft
Est.:
Single Family Residence
Built in 2023
7,666.56 Square Feet Lot
$324,400 Zestimate®
$154/sqft
$50/mo HOA
What's special
Modern finishesThoughtful designQuiet cul-de-sacInviting spacious backyard
- 237 days |
- 27 |
- 0 |
Likely to sell faster than
Zillow last checked: 8 hours ago
Listing updated: October 29, 2025 at 08:31pm
Listed by:
Sjapodaca Apodaca 0813557 817-310-5200,
RE/MAX Trinity 817-310-5200
Source: NTREIS,MLS#: 20907663
Facts & features
Interior
Bedrooms & bathrooms
- Bedrooms: 4
- Bathrooms: 3
- Full bathrooms: 3
Primary bedroom
- Features: Walk-In Closet(s)
- Level: Second
- Dimensions: 13 x 16
Bedroom
- Level: Second
- Dimensions: 10 x 10
Bedroom
- Level: Second
- Dimensions: 10 x 10
Bedroom
- Level: First
- Dimensions: 10 x 8
Dining room
- Dimensions: 19 x 9
Game room
- Level: Second
- Dimensions: 21 x 17
Living room
- Level: First
- Dimensions: 17 x 16
Heating
- Central
Cooling
- Central Air, Ceiling Fan(s)
Appliances
- Included: Dishwasher, Gas Cooktop, Disposal, Gas Oven, Gas Water Heater, Microwave
- Laundry: Washer Hookup, Electric Dryer Hookup, Laundry in Utility Room
Features
- Kitchen Island, Open Floorplan, Pantry, Smart Home, Cable TV, Walk-In Closet(s)
- Flooring: Carpet, Luxury Vinyl Plank, Tile
- Has basement: No
- Has fireplace: No
Interior area
- Total interior livable area: 2,144 sqft
Video & virtual tour
Property
Parking
- Total spaces: 4
- Parking features: Concrete
- Attached garage spaces: 2
- Carport spaces: 2
- Covered spaces: 4
Features
- Levels: Two
- Stories: 2
- Pool features: None
- Fencing: Wood
Lot
- Size: 7,666.56 Square Feet
- Residential vegetation: Grassed
Details
- Additional structures: None
- Parcel number: R986137
Construction
Type & style
- Home type: SingleFamily
- Architectural style: Other,Detached
- Property subtype: Single Family Residence
Materials
- Brick
- Foundation: Slab
- Roof: Composition
Condition
- Year built: 2023
Utilities & green energy
- Sewer: Public Sewer
- Water: Public
- Utilities for property: Electricity Available, Natural Gas Available, Sewer Available, Water Available, Cable Available
Community & HOA
Community
- Subdivision: Elizabeth Crk Alpha Ranch
HOA
- Has HOA: Yes
- Services included: Maintenance Grounds
- HOA fee: $150 quarterly
- HOA name: CMA
- HOA phone: 972-943-2800
Location
- Region: Haslet
Financial & listing details
- Price per square foot: $154/sqft
- Annual tax amount: $8,342
- Date on market: 4/20/2025
- Cumulative days on market: 220 days
- Listing terms: Cash,Conventional,FHA,USDA Loan,VA Loan
- Electric utility on property: Yes
Estimated market value
$324,400
$308,000 - $341,000
$2,654/mo
Price history
Price history
| Date | Event | Price |
|---|---|---|
| 10/30/2025 | Pending sale | $330,000$154/sqft |
Source: NTREIS #20907663 Report a problem | ||
| 10/21/2025 | Contingent | $330,000$154/sqft |
Source: NTREIS #20907663 Report a problem | ||
| 10/21/2025 | Pending sale | $330,000$154/sqft |
Source: NTREIS #20907663 Report a problem | ||
| 10/18/2025 | Contingent | $330,000$154/sqft |
Source: NTREIS #20907663 Report a problem | ||
| 10/9/2025 | Price change | $330,000-5.7%$154/sqft |
Source: NTREIS #20907663 Report a problem | ||
Public tax history
Public tax history
Tax history is unavailable.BuyAbility℠ payment
Est. payment
$2,204/mo
Principal & interest
$1617
Property taxes
$421
Other costs
$166
Climate risks
Neighborhood: 76052
Nearby schools
GreatSchools rating
- 4/10Prairie View Elementary SchoolGrades: PK-5Distance: 5.7 mi
- 4/10Chisholm Trail Middle SchoolGrades: 6-8Distance: 5.6 mi
- 6/10Northwest High SchoolGrades: 9-12Distance: 4.1 mi
Schools provided by the listing agent
- Elementary: Prairievie
- Middle: Chisholmtr
- High: Northwest
- District: Northwest ISD
Source: NTREIS. This data may not be complete. We recommend contacting the local school district to confirm school assignments for this home.
- Loading
