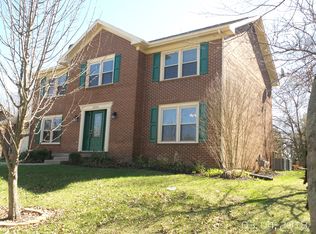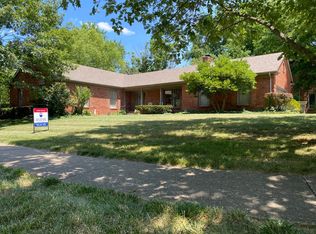Beautiful contemporary home situated in the Cumberland Hill neighborhood. As soon as you step in the house you will love the open floorplan , which makes it easy to entertain family & friends. Step out onto the covered back patio to relax on. Large & flat fully fenced in back yard! Not to mention an updated kitchen and updated bathrooms!! You will also love the HUGE master bedroom with its own HVAC split unit, so you can control exactly how you want your master bedroom without effecting the rest of the house!! Set up your showing today.
This property is off market, which means it's not currently listed for sale or rent on Zillow. This may be different from what's available on other websites or public sources.

