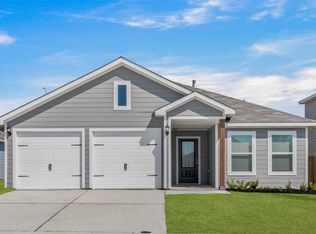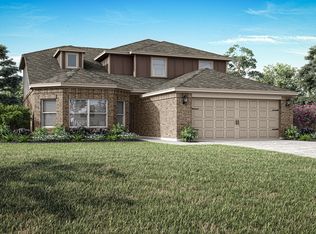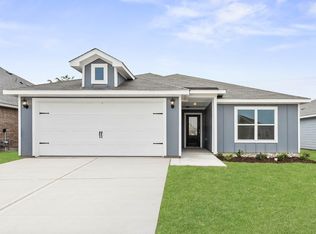Sold on 08/07/25
Price Unknown
1020 Tempe Ln, Fort Worth, TX 76108
3beds
1,376sqft
Single Family Residence
Built in 2025
5,662.8 Square Feet Lot
$334,000 Zestimate®
$--/sqft
$-- Estimated rent
Home value
$334,000
$311,000 - $357,000
Not available
Zestimate® history
Loading...
Owner options
Explore your selling options
What's special
The Carson features three spacious bedrooms, two full bathrooms, and an open-concept layout that seamlessly connects the family room, dining area, and chef-ready kitchen. The kitchen is equipped with designer wood cabinetry, granite countertops, stainless-steel Whirlpool® appliances, a center island and ample storage throughout. Just steps from the dining area, it offers both convenience for effortless meals and gatherings. Outside, a fully fenced backyard and covered patio create the ideal space to relax, host or watch kids and pets play safely year-round. With a simplified buying process and included upgrades, the Carson offers exceptional comfort, value, and style in one beautiful home.
Zillow last checked: 8 hours ago
Listing updated: August 07, 2025 at 03:08pm
Listed by:
Mona Hill 0226524 281-362-8998,
LGI Homes 281-362-8998
Bought with:
Mona Hill
LGI Homes
Source: NTREIS,MLS#: 20931779
Facts & features
Interior
Bedrooms & bathrooms
- Bedrooms: 3
- Bathrooms: 2
- Full bathrooms: 2
Primary bedroom
- Level: First
- Dimensions: 14 x 12
Bedroom
- Level: First
- Dimensions: 9 x 11
Bedroom
- Level: First
- Dimensions: 9 x 11
Primary bathroom
- Level: First
- Dimensions: 8 x 12
Dining room
- Level: First
- Dimensions: 8 x 11
Other
- Level: First
- Dimensions: 10 x 7
Kitchen
- Features: Built-in Features, Pantry
- Level: First
- Dimensions: 11 x 11
Living room
- Level: First
- Dimensions: 18 x 13
Utility room
- Level: First
- Dimensions: 6 x 7
Heating
- Central, Natural Gas
Cooling
- Central Air, Ceiling Fan(s), Electric
Appliances
- Included: Disposal, Gas Oven, Microwave, Refrigerator, Washer
- Laundry: Washer Hookup, Gas Dryer Hookup, Laundry in Utility Room
Features
- Granite Counters, Pantry, Walk-In Closet(s)
- Flooring: Carpet, Vinyl
- Has basement: No
- Has fireplace: No
Interior area
- Total interior livable area: 1,376 sqft
Property
Parking
- Total spaces: 2
- Parking features: Concrete, Door-Single, Garage, Garage Door Opener
- Attached garage spaces: 2
Features
- Levels: One
- Stories: 1
- Patio & porch: Covered
- Pool features: None
- Fencing: Wood
Lot
- Size: 5,662 sqft
Details
- Parcel number: 0
Construction
Type & style
- Home type: SingleFamily
- Architectural style: Traditional,Detached
- Property subtype: Single Family Residence
Materials
- Brick
- Foundation: Slab
- Roof: Composition,Shingle
Condition
- New construction: Yes
- Year built: 2025
Utilities & green energy
- Sewer: Public Sewer
- Water: Public
- Utilities for property: Sewer Available, Water Available
Community & neighborhood
Security
- Security features: Carbon Monoxide Detector(s), Smoke Detector(s)
Community
- Community features: Other, Playground, Pickleball, Sidewalks
Location
- Region: Fort Worth
- Subdivision: Vista West
HOA & financial
HOA
- Has HOA: Yes
- HOA fee: $432 annually
- Services included: All Facilities, Association Management, Maintenance Grounds
- Association name: Legacy Southwest Property Management
- Association phone: 214-705-1615
Other
Other facts
- Listing terms: Cash,Conventional,FHA,USDA Loan,VA Loan
Price history
| Date | Event | Price |
|---|---|---|
| 8/7/2025 | Sold | -- |
Source: NTREIS #20931779 | ||
| 6/26/2025 | Pending sale | $334,900$243/sqft |
Source: NTREIS #20931779 | ||
| 6/19/2025 | Price change | $334,900-1.5%$243/sqft |
Source: NTREIS #20931779 | ||
| 5/9/2025 | Listed for sale | $339,900$247/sqft |
Source: NTREIS #20931779 | ||
Public tax history
| Year | Property taxes | Tax assessment |
|---|---|---|
| 2024 | $1,254 -0.9% | $52,500 |
| 2023 | $1,265 | $52,500 |
Find assessor info on the county website
Neighborhood: 76108
Nearby schools
GreatSchools rating
- 2/10Tannahill Intermediate SchoolGrades: 5-6Distance: 0.7 mi
- 4/10Brewer Middle SchoolGrades: 7-8Distance: 4.1 mi
- 3/10Brewer High SchoolGrades: 9-12Distance: 3.4 mi
Schools provided by the listing agent
- Elementary: Bluehaze
- Middle: Brewer
- High: Brewer
- District: White Settlement ISD
Source: NTREIS. This data may not be complete. We recommend contacting the local school district to confirm school assignments for this home.
Get a cash offer in 3 minutes
Find out how much your home could sell for in as little as 3 minutes with a no-obligation cash offer.
Estimated market value
$334,000
Get a cash offer in 3 minutes
Find out how much your home could sell for in as little as 3 minutes with a no-obligation cash offer.
Estimated market value
$334,000


