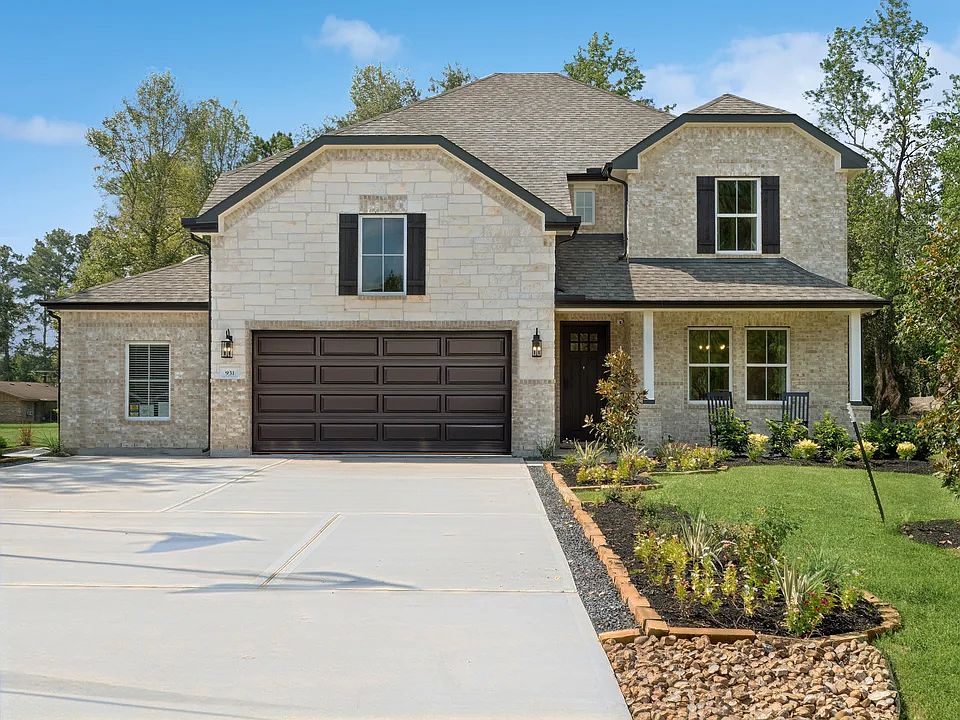Welcome home to Tarkington Timbers! Stylzied in our designer curated Classic Look, this one-story Santa Rosa II home features 3 bedrooms, 2.5 baths and a 3 car attached garage. Beautiful maple cabinets, quartz countertops and island in kitchen. Huge walk-in closet in primary suite. Double sinks, freestanding tub and separate shower in primary bath. Convenient home office. Feature walls in the foyer and primary suite. Tarkington Timbers is a quaint community in Cleveland. These homes sit on 1/2 acre lots. Students are zoned to Tarkington ISD.
New construction
$348,620
1020 Tarkington Timbers Dr, Cleveland, TX 77327
3beds
2,235sqft
Est.:
Single Family Residence
Built in 2024
0.57 Acres lot
$348,200 Zestimate®
$156/sqft
$67/mo HOA
- 281 days
- on Zillow |
- 156 |
- 20 |
Zillow last checked: 7 hours ago
Listing updated: May 30, 2025 at 02:26am
Listed by:
Shelly Faust TREC #0669089 281-787-9473,
Keller Williams Advantage Realty
Source: HAR,MLS#: 78281822
Travel times
Schedule tour
Select your preferred tour type — either in-person or real-time video tour — then discuss available options with the builder representative you're connected with.
Select a date
Facts & features
Interior
Bedrooms & bathrooms
- Bedrooms: 3
- Bathrooms: 3
- Full bathrooms: 2
- 1/2 bathrooms: 1
Rooms
- Room types: Breakfast Room, Family Room, Office, Utility Room
Kitchen
- Features: Kitchen Island, Kitchen open to Family Room, Pantry
Heating
- Electric
Cooling
- Electric
Appliances
- Included: Water Heater, Electric Oven, Electric Range, Dishwasher, Disposal, Microwave
- Laundry: Electric Dryer Hookup, Washer Hookup
Features
- Prewired for Alarm System, Attic Fan, Ceiling Fan(s), All Bedrooms Down, En-Suite Bath, Primary Bed - 1st Floor, Walk-In Closet(s)
- Flooring: Carpet, Tile
- Windows: Insulated/Low-E windows
- Attic: Radiant Attic Barrier
Interior area
- Total structure area: 2,235
- Total interior livable area: 2,235 sqft
Property
Parking
- Total spaces: 2
- Parking features: Attached
- Attached garage spaces: 2
Features
- Stories: 1
- Patio & porch: Covered
Lot
- Size: 0.57 Acres
- Features: Subdivided, Back Yard
Construction
Type & style
- Home type: SingleFamily
- Architectural style: Traditional
- Property subtype: Single Family Residence
Materials
- Brick, Cement Siding, Stone, Blown-In Insulation
- Foundation: Slab
- Roof: Composition
Condition
- Under Construction
- New construction: Yes
- Year built: 2024
Details
- Builder name: K. HOVNANIAN
Utilities & green energy
- Sewer: Aerobic Septic, Public Sewer
Green energy
- Energy efficient items: Thermostat, Other Energy Features
Community & HOA
Community
- Security: Fire Alarm, Prewired
- Subdivision: Tarkington Timbers
HOA
- Has HOA: Yes
- HOA fee: $800 annually
- HOA phone: 281-870-0585
Location
- Region: Cleveland
Financial & listing details
- Price per square foot: $156/sqft
- Date on market: 8/24/2024
- Listing agreement: Exclusive Agency
- Listing terms: Cash,Conventional,FHA,USDA Loan,VA Loan
- Road surface type: Asphalt
About the community
Tarkington Timbers is a new community near TX-105 and offers new construction homes for sale in Tarkington Prairie. Situated on up to 1-acre homesites, choose from a variety of floorplans each featuring curated interiors by K. Hovnanian's exclusive Looks. Here, residents can enjoy a relaxed country living away from the big city. Zoned to Tarkington ISD, students can attend Tarkington High School within walking distance.
Discover the tranquility of spacious single-family homes crafted with style. With K. Hovnanian Looks, you can select from professionally curated interior styles such as Loft, Farmhouse, Classic, or Elements to make your new home uniquely yours.
Offered By: K. Hovnanian of Houston II, L.L.C.
Source: K. Hovnanian Companies, LLC

