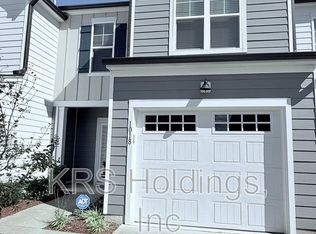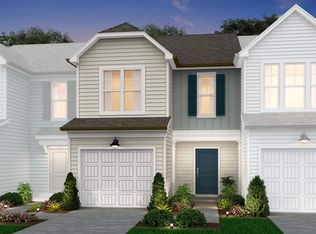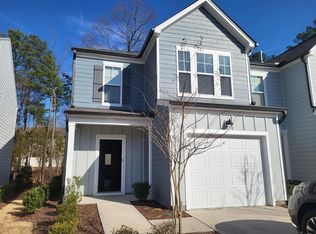Sold for $335,000 on 06/20/25
$335,000
1020 Sycaten St, Durham, NC 27703
3beds
1,515sqft
Townhouse, Residential
Built in 2021
2,178 Square Feet Lot
$330,100 Zestimate®
$221/sqft
$1,941 Estimated rent
Home value
$330,100
$310,000 - $350,000
$1,941/mo
Zestimate® history
Loading...
Owner options
Explore your selling options
What's special
Welcome to 1020 Sycaten Street, the perfect blend of convenience and comfort. Located just minutes from RDU, the shopping and dining options of Brier Creek and the opportunity of RTP, the best of the Triangle is at your fingertips. Built in 2021, this home still shines like-new. The main level is open, warm and bright, perfect for hosting and entertaining. The private patio off of the living room is an ideal place to unwind at the end of the day. The gourmet kitchen is sure to impress, with plenty of prep space, stainless steel Whirlpool appliances, granite countertops, a large island and tile backsplash. Upstairs, there are three well sized bedrooms, including the oversized primary suite. The primary bath contains a large walk-in closet and double vanity with granite countertops. With a fresh coat of paint throughout, this home has been meticulously maintained and can be considered truly turnkey, with all appliances, including the washer and dryer included with the sale, allowing for a seamless transition to your next chapter. Welcome home! (Listing Agent is related to Seller)
Zillow last checked: 8 hours ago
Listing updated: October 28, 2025 at 12:57am
Listed by:
Kevin DeRuiter 919-924-8669,
Aimee Anderson & Associates
Bought with:
Kelly Zhang, 267280
Ihouse Realty Group
Source: Doorify MLS,MLS#: 10088614
Facts & features
Interior
Bedrooms & bathrooms
- Bedrooms: 3
- Bathrooms: 3
- Full bathrooms: 2
- 1/2 bathrooms: 1
Heating
- Forced Air
Cooling
- Zoned
Appliances
- Included: Dishwasher, Gas Range, Microwave, Refrigerator, Stainless Steel Appliance(s), Washer/Dryer
- Laundry: Upper Level
Features
- Ceiling Fan(s), Granite Counters, Open Floorplan, Pantry, Walk-In Closet(s)
- Flooring: Carpet, Vinyl
Interior area
- Total structure area: 1,515
- Total interior livable area: 1,515 sqft
- Finished area above ground: 1,515
- Finished area below ground: 0
Property
Parking
- Total spaces: 2
- Parking features: Additional Parking, Driveway, Garage
- Attached garage spaces: 1
- Uncovered spaces: 1
Features
- Levels: Two
- Stories: 2
- Patio & porch: Patio
- Has view: Yes
Lot
- Size: 2,178 sqft
Details
- Parcel number: 226490
- Special conditions: Standard
Construction
Type & style
- Home type: Townhouse
- Architectural style: Traditional
- Property subtype: Townhouse, Residential
Materials
- Fiber Cement
- Foundation: Slab
- Roof: Shingle
Condition
- New construction: No
- Year built: 2021
Details
- Builder name: Pulte Home Company
Utilities & green energy
- Sewer: Public Sewer
- Water: Public
Community & neighborhood
Location
- Region: Durham
- Subdivision: Page Square
HOA & financial
HOA
- Has HOA: Yes
- HOA fee: $154 monthly
- Services included: Maintenance Grounds, Maintenance Structure, Trash
Price history
| Date | Event | Price |
|---|---|---|
| 7/3/2025 | Listing removed | $1,895$1/sqft |
Source: Doorify MLS #10104800 | ||
| 6/21/2025 | Listed for rent | $1,895$1/sqft |
Source: Doorify MLS #10104800 | ||
| 6/20/2025 | Sold | $335,000-2.9%$221/sqft |
Source: | ||
| 5/21/2025 | Pending sale | $345,000$228/sqft |
Source: | ||
| 5/1/2025 | Price change | $345,000-2.8%$228/sqft |
Source: | ||
Public tax history
| Year | Property taxes | Tax assessment |
|---|---|---|
| 2025 | $3,573 -4.2% | $360,481 +34.7% |
| 2024 | $3,732 +6.5% | $267,550 |
| 2023 | $3,505 +2.3% | $267,550 |
Find assessor info on the county website
Neighborhood: 27703
Nearby schools
GreatSchools rating
- 4/10Bethesda ElementaryGrades: PK-5Distance: 2.1 mi
- 2/10Lowe's Grove MiddleGrades: 6-8Distance: 4 mi
- 2/10Hillside HighGrades: 9-12Distance: 5.4 mi
Schools provided by the listing agent
- Elementary: Durham - Parkwood
- Middle: Durham - Lowes Grove
- High: Durham - Hillside
Source: Doorify MLS. This data may not be complete. We recommend contacting the local school district to confirm school assignments for this home.
Get a cash offer in 3 minutes
Find out how much your home could sell for in as little as 3 minutes with a no-obligation cash offer.
Estimated market value
$330,100
Get a cash offer in 3 minutes
Find out how much your home could sell for in as little as 3 minutes with a no-obligation cash offer.
Estimated market value
$330,100


