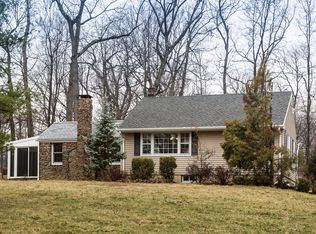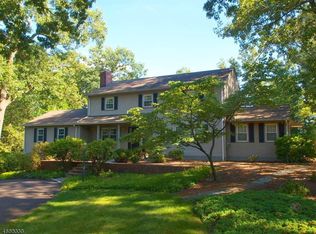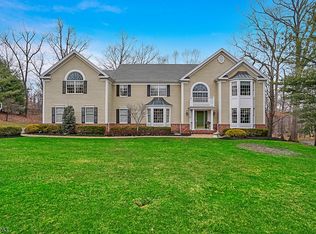Custom-built home, impressive space and floor plan for gracious entertaining. Commanding entry with 2-story grand foyer. Convenient first floor bedroom with full private bathroom. Motivated seller!2100 sf+ finished walk-out basement w/half bath & storage closets. Bright kitchen features white cabinets, Corian counters, center island with seating, pantry, & large adjacent breakfast area. Master suite with a private study & amazing 23 x 12 walk-in closet. Expansive master bathroom with double vanity, heat lamp & jetted corner tub. Generous circular driveway accommodates extra vehicles and riding space for bikes/scooters. Outdoor features include patio, beautiful lawn with sprinkler system, and abundant wooded privacy. Extremely spacious home has been superbly-maintained by original owners.
This property is off market, which means it's not currently listed for sale or rent on Zillow. This may be different from what's available on other websites or public sources.


