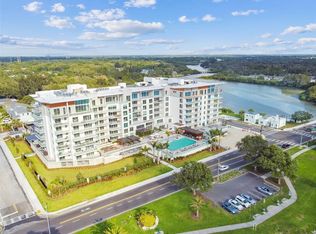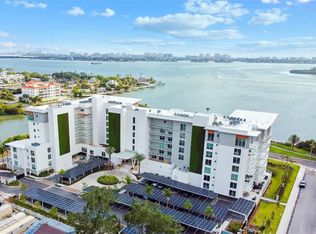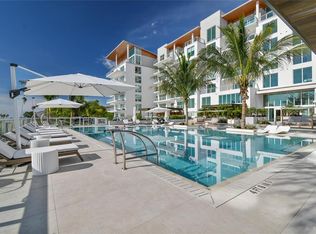Sold for $1,300,000 on 10/27/23
$1,300,000
1020 Sunset Point Rd UNIT 204, Clearwater, FL 33755
2beds
1,428sqft
Condominium
Built in 2023
-- sqft lot
$1,107,100 Zestimate®
$910/sqft
$5,055 Estimated rent
Home value
$1,107,100
$985,000 - $1.25M
$5,055/mo
Zestimate® history
Loading...
Owner options
Explore your selling options
What's special
Introducing this BREATHTAKING WEST FACING WATERFRONT CONDO located in the iconic Serena by the Sea development in Clearwater, FL. This 2nd floor home offers a gorgeous western water view from its 22 feet long x 9 feet deep balcony. A custom designed Italian Kitchen and built-out closets. The kitchen has a 10' long waterfall quartz island, with ample pantry space. Large format porcelain tile in living areas and balcony, with gorgeous hardwood floors in bedrooms. The bathrooms have LED touch and no fog mirrors. Under cabinet lighting illuminates the kitchen and spa-like bathrooms. Serena by the Sea Amenities: - Over 23,000 sq. ft. of luxurious amenities - State of the art gym including Peloton treadmill, Peloton bike and Lulu lemon mirror - Spa, Infrared sauna, and massage room for ultimate relaxation - Hair salon suite for your convenience - Cold water dunk bucket and jacuzzi for rejuvenation - Edge saltwater pool with cabanas and outdoor grill area for entertainment - Gas fire pit for cozy evenings - Game room and theater room for entertainment - Social room for gatherings and events - Solar panels powering common areas - 24/7 concierge and gated community for security and convenience Location and Views: Situated on the fourth floor, this unit offers stunning west-facing views of the intracoastal waters of the Gulf of Mexico. Enjoy resort style living in Clearwater FL’s Premiere Luxury Development.
Zillow last checked: 8 hours ago
Listing updated: October 31, 2023 at 06:36am
Listing Provided by:
Regina Sotomayor 727-491-7313,
VALOR LUXURY REALTY 727-441-2144
Bought with:
Regina Sotomayor
HOMESCENE REALTY
Source: Stellar MLS,MLS#: U8214489 Originating MLS: Pinellas Suncoast
Originating MLS: Pinellas Suncoast

Facts & features
Interior
Bedrooms & bathrooms
- Bedrooms: 2
- Bathrooms: 2
- Full bathrooms: 2
Primary bedroom
- Features: Walk-In Closet(s)
- Level: First
Kitchen
- Level: First
Living room
- Level: First
Heating
- Electric
Cooling
- Central Air
Appliances
- Included: Oven, Cooktop, Dishwasher, Dryer, Exhaust Fan, Microwave, Refrigerator, Washer
Features
- Primary Bedroom Main Floor, Open Floorplan, Thermostat, Walk-In Closet(s)
- Flooring: Engineered Hardwood, Porcelain Tile
- Doors: Outdoor Shower
- Has fireplace: No
Interior area
- Total structure area: 226
- Total interior livable area: 1,428 sqft
Property
Parking
- Total spaces: 2
- Parking features: Garage - Attached, Carport
- Attached garage spaces: 1
- Carport spaces: 1
- Covered spaces: 2
Features
- Levels: One
- Stories: 1
- Exterior features: Balcony, Outdoor Shower, Sauna, Sidewalk, Storage
- Has view: Yes
- View description: Water, Intracoastal Waterway
- Has water view: Yes
- Water view: Water,Intracoastal Waterway
Lot
- Size: 2.95 Acres
Details
- Parcel number: 032915880920000020204
- Special conditions: None
Construction
Type & style
- Home type: Condo
- Property subtype: Condominium
Materials
- Concrete, Stucco
- Foundation: Block
- Roof: Concrete
Condition
- Completed
- New construction: Yes
- Year built: 2023
Utilities & green energy
- Sewer: Public Sewer
- Water: Public
- Utilities for property: Natural Gas Connected, Sewer Connected, Water Connected
Community & neighborhood
Community
- Community features: Clubhouse, Dog Park, Fitness Center, Gated Community - No Guard, Handicap Modified, Sidewalks
Location
- Region: Clearwater
- Subdivision: SERENA BY THE SEA
HOA & financial
HOA
- Has HOA: Yes
- HOA fee: $1,028 monthly
- Services included: Community Pool, Internet, Pest Control, Pool Maintenance, Recreational Facilities, Sewer, Trash, Water
- Association name: Leslie
Other fees
- Pet fee: $0 monthly
Other financial information
- Total actual rent: 0
Other
Other facts
- Ownership: Condominium
- Road surface type: Asphalt
Price history
| Date | Event | Price |
|---|---|---|
| 10/27/2023 | Sold | $1,300,000-7.1%$910/sqft |
Source: | ||
| 9/20/2023 | Pending sale | $1,400,000$980/sqft |
Source: | ||
Public tax history
| Year | Property taxes | Tax assessment |
|---|---|---|
| 2024 | $17,458 +1666.3% | $921,357 +1761.2% |
| 2023 | $988 | $49,504 |
Find assessor info on the county website
Neighborhood: Edgewater Drive
Nearby schools
GreatSchools rating
- 8/10Sandy Lane Elementary SchoolGrades: PK-5Distance: 0.9 mi
- 9/10Dunedin Highland Middle SchoolGrades: 6-8Distance: 1.3 mi
- 4/10Dunedin High SchoolGrades: 9-12Distance: 3 mi
Get a cash offer in 3 minutes
Find out how much your home could sell for in as little as 3 minutes with a no-obligation cash offer.
Estimated market value
$1,107,100
Get a cash offer in 3 minutes
Find out how much your home could sell for in as little as 3 minutes with a no-obligation cash offer.
Estimated market value
$1,107,100


