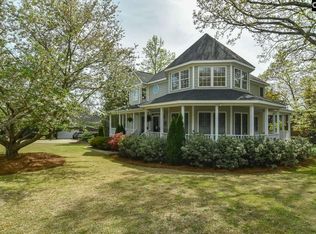Sold for $450,000
$450,000
1020 Sunset Point Rd, Irmo, SC 29063
4beds
2,350sqft
SingleFamily
Built in 1998
0.31 Acres Lot
$462,900 Zestimate®
$191/sqft
$2,306 Estimated rent
Home value
$462,900
$426,000 - $505,000
$2,306/mo
Zestimate® history
Loading...
Owner options
Explore your selling options
What's special
Welcome to Sunset Place subdivision, where homes rarely come up for sale! Zoned for the AWARD WINNING Lexington-Richland 5 School district. This lake accessible community is minutes away from the Lake Murray Marina and the popular Liberty Tap Room & Grill. Come check out this beautiful one story brick home that offers a desirable floor plan. Entering the foyer you will find 9+ foot ceilings in the living area and gorgeous heavy crown molding. Granite countertops in the kitchen with plenty of counter space, cabinet storage and a pantry. Vaulted ceiling in the master suite, tile shower, Jacuzzi tub, and a spacious walk-in closet. Second and third bedroom are on the opposite end of the home and the frog has a half bath providing you the option of making it a 4th bedroom or entertainment room. Walk outside onto the screened porch that stays fully shaded by the trees in the backyard. Everyone will enjoy the shade the trees provide during the hot summer months making it a great spot to grill out and spend time with friends and family. Schedule your showing today before it's to late!
Facts & features
Interior
Bedrooms & bathrooms
- Bedrooms: 4
- Bathrooms: 3
- Full bathrooms: 2
- 1/2 bathrooms: 1
- Main level bathrooms: 2
Heating
- Forced air, Gas
Cooling
- Central
Appliances
- Included: Dishwasher, Garbage disposal, Microwave
- Laundry: Utility Room, Laundry Closet, Heated Space
Features
- Ceiling Fan, Bonus-Finished
- Flooring: Tile, Hardwood, Linoleum / Vinyl
- Windows: Thermopane
- Basement: Crawl Space
- Attic: Pull Down Stairs, Attic Access
- Has fireplace: Yes
- Fireplace features: Outside, Gas Log-Natural
Interior area
- Total interior livable area: 2,350 sqft
Property
Parking
- Total spaces: 4
- Parking features: Garage - Attached
Features
- Patio & porch: Deck, Screened Porch
- Exterior features: Brick
- Fencing: Rear Only Wood
- Waterfront features: Deeded Lake Access, Waterfront Community
Lot
- Size: 0.31 Acres
- Features: Corner Lot, Sprinkler
Details
- Parcel number: 024090441
Construction
Type & style
- Home type: SingleFamily
- Architectural style: Ranch
Materials
- Foundation: Concrete Block
- Roof: Composition
Condition
- Year built: 1998
Utilities & green energy
- Sewer: Public Sewer
- Water: Public, Irrigation Well
Community & neighborhood
Security
- Security features: Security System Leased
Location
- Region: Irmo
HOA & financial
HOA
- Has HOA: Yes
- HOA fee: $20 monthly
- Services included: Trash, Road Maintenance, Common Area Maintenance, Sidewalk Maintenance, Street Light Maintenance
Other
Other facts
- Sewer: Public Sewer
- WaterSource: Public, Irrigation Well
- Flooring: Carpet, Tile, Hardwood, Vinyl
- RoadSurfaceType: Paved
- Appliances: Dishwasher, Disposal, Ice Maker, Free-Standing Range, Self Clean, Microwave Above Stove, Smooth Surface
- FireplaceYN: true
- ArchitecturalStyle: Ranch
- GarageYN: true
- AttachedGarageYN: true
- HeatingYN: true
- PatioAndPorchFeatures: Deck, Screened Porch
- CoolingYN: true
- FireplacesTotal: 1
- AssociationFeeIncludes: Trash, Road Maintenance, Common Area Maintenance, Sidewalk Maintenance, Street Light Maintenance
- WaterfrontYN: true
- CurrentFinancing: Conventional, Cash, FHA-VA
- LotFeatures: Corner Lot, Sprinkler
- Basement: Crawl Space
- MainLevelBathrooms: 2
- Cooling: Central Air, Gas Pac
- LaundryFeatures: Utility Room, Laundry Closet, Heated Space
- Heating: Central, Gas 1st Lvl
- FireplaceFeatures: Outside, Gas Log-Natural
- ParkingFeatures: Garage Door Opener, Garage Attached
- Attic: Pull Down Stairs, Attic Access
- RoomKitchenFeatures: Granite Counters, Pantry, Recessed Lighting, Ceiling Fan(s), Wet Bar, Eat-in Kitchen, Floors-Vinyl, Bar, Cabinets-Painted
- RoomLivingRoomFeatures: Fireplace, Floors-Hardwood, Molding, Entertainment Center, Ceiling Fan, Recessed Lights, Ceilings-Box
- RoomMasterBedroomFeatures: Ceiling Fan(s), Walk-In Closet(s), High Ceilings, Whirlpool, Double Vanity, Bath-Private, Separate Shower, Closet-Private, Separate Water Closet
- RoomBedroom2Level: Main
- RoomBedroom3Level: Main
- RoomDiningRoomLevel: Main
- RoomKitchenLevel: Main
- RoomLivingRoomLevel: Main
- SecurityFeatures: Security System Leased
- RoomMasterBedroomLevel: Main
- RoomBedroom2Features: High Ceilings, Bath-Shared, Tub-Shower, Closet-Private
- RoomBedroom3Features: High Ceilings, Bath-Shared, Closet-Private, Tub-Shower
- InteriorFeatures: Ceiling Fan, Bonus-Finished
- CommunityFeatures: Waterfront Community
- WaterfrontFeatures: Deeded Lake Access, Waterfront Community
- RoomDiningRoomFeatures: Floors-Hardwood, Molding
- WindowFeatures: Thermopane
- ConstructionMaterials: Brick-All Sides-AbvFound
- Fencing: Rear Only Wood
- ExteriorFeatures: Gutters - Full
- AssociationPhone: 803-622-7774
- MlsStatus: Active
- Road surface type: Paved
Price history
| Date | Event | Price |
|---|---|---|
| 11/19/2024 | Sold | $450,000-3.1%$191/sqft |
Source: Public Record Report a problem | ||
| 10/17/2024 | Contingent | $464,500$198/sqft |
Source: | ||
| 9/14/2024 | Price change | $464,500-1.3%$198/sqft |
Source: | ||
| 8/16/2024 | Price change | $470,690-0.9%$200/sqft |
Source: | ||
| 7/19/2024 | Listed for sale | $475,000+61%$202/sqft |
Source: | ||
Public tax history
| Year | Property taxes | Tax assessment |
|---|---|---|
| 2022 | $2,356 -1.3% | $11,800 |
| 2021 | $2,387 +33.7% | $11,800 +19% |
| 2020 | $1,785 +1% | $9,920 |
Find assessor info on the county website
Neighborhood: 29063
Nearby schools
GreatSchools rating
- 6/10Ballentine Elementary SchoolGrades: K-5Distance: 1 mi
- 7/10Dutch Fork Middle SchoolGrades: 7-8Distance: 3.3 mi
- 7/10Dutch Fork High SchoolGrades: 9-12Distance: 3.5 mi
Schools provided by the listing agent
- Elementary: Ballentine
- Middle: Dutch Fork
- High: Dutch Fork
- District: Lexington/Richland Five
Source: The MLS. This data may not be complete. We recommend contacting the local school district to confirm school assignments for this home.
Get a cash offer in 3 minutes
Find out how much your home could sell for in as little as 3 minutes with a no-obligation cash offer.
Estimated market value
$462,900
