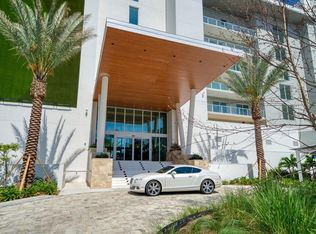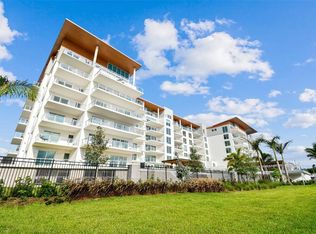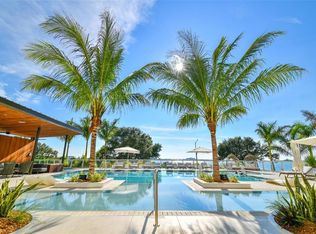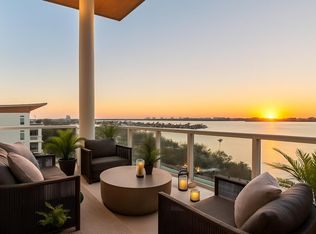Sold for $1,995,000 on 07/07/25
$1,995,000
1020 Sunset Point Rd #603, Clearwater, FL 33755
2beds
2,270sqft
Condominium
Built in 2023
-- sqft lot
$1,949,800 Zestimate®
$879/sqft
$8,611 Estimated rent
Home value
$1,949,800
$1.77M - $2.14M
$8,611/mo
Zestimate® history
Loading...
Owner options
Explore your selling options
What's special
Furnished Luxury Penthouse Condo | Panoramic Water Views | New Waterfront Construction | Clearwater SIGNIFICANT PRICE ADJUSTMENT! Live the ultimate Florida dream in this brand-new, waterfront Penthouse at Serena By The Sea, Clearwater. Avoid the risks of older buildings – this boutique condominium is elevated and built to the highest current Florida standards, offering panoramic water views of Clearwater Bay from its prime mainland location near the charming village of Dunedin. This is Penthouse 603 – a rare corner unit on the top floor, boasting windows on three sides for stunning North, South, and West water views. Be the first to live in this turn-key, fully furnished residence, professionally decorated with over $140K in high-end upgrades including furniture, art, and TVs. The spacious, open floor plan includes 2 Bedrooms, a Media Room (potential 3rd BR), 2.5 Baths, and a gourmet kitchen featuring: Oversized quartz countertops with a waterfall island Imported German Gaggenau appliance package (stainless steel finish likely): gas cooktop, wall oven, steam oven, warming drawer, coffee maker, refrigerator, dishwasher, microwave & wine cooler. Custom Italian cabinetry with LED under-lighting. Enjoy indoor/outdoor living with TWO private balconies – one perfect for dining al fresco overlooking the bay, the other ideal for sunset cocktails. The owner's suite features a luxurious spa-like bath with a glass shower. Unique Features & Technology: Individual fresh air intake & advanced air/water filtration systems. Smart home ready features with LED lighting throughout. Two secure, covered garage parking spaces. Temperature-controlled storage unit. SOLAR POWER integration helps keep HOA fees low. PRIVATE EV CHARGING STATION included with this unit! Serena By The Sea offers over 23,000 sq ft of resort-style amenities: Gated community with 24/7 staffed lobby & Concierge services. Full-service private Spa Club (sauna, massage, salon). Elevated pool deck with cabanas, saltwater zero-edge pool (with lap lanes), and jetted spa. Summer Kitchen with gas grills. State-of-the-art Fitness Center & Yoga Studio. Resident Club Room / Gaming Area. Located minutes from Clearwater Beach, Sand Key Park, shopping, dining, and easy access routes. This spectacular Penthouse offers unparalleled new construction quality, breathtaking views, and luxury amenities in a prime Clearwater location.
Zillow last checked: 8 hours ago
Listing updated: July 08, 2025 at 01:13pm
Listing Provided by:
Michael Choiniere 727-459-8843,
BHHS FLORIDA PROPERTIES GROUP 727-799-2227
Bought with:
Michael Choiniere, 3443700
BHHS FLORIDA PROPERTIES GROUP
Kelli Azeman, 3326337
ROBERT SLACK LLC
Source: Stellar MLS,MLS#: U8199382 Originating MLS: Pinellas Suncoast
Originating MLS: Pinellas Suncoast

Facts & features
Interior
Bedrooms & bathrooms
- Bedrooms: 2
- Bathrooms: 3
- Full bathrooms: 2
- 1/2 bathrooms: 1
Primary bedroom
- Level: First
Other
- Level: First
Great room
- Level: First
Kitchen
- Features: Breakfast Bar
- Level: First
Living room
- Level: First
Heating
- Central
Cooling
- Central Air
Appliances
- Included: Bar Fridge, Oven, Convection Oven, Cooktop, Dishwasher, Disposal, Dryer, Electric Water Heater, Exhaust Fan, Freezer, Ice Maker, Microwave, Range, Range Hood, Refrigerator, Washer, Water Filtration System, Wine Refrigerator
- Laundry: Inside
Features
- Built-in Features, Cathedral Ceiling(s), Ceiling Fan(s), Eating Space In Kitchen, Elevator, High Ceilings, Kitchen/Family Room Combo, L Dining, Living Room/Dining Room Combo, Primary Bedroom Main Floor, Open Floorplan, Sauna, Smart Home, Solid Surface Counters, Solid Wood Cabinets, Stone Counters, Thermostat, Vaulted Ceiling(s), Walk-In Closet(s), Wet Bar
- Flooring: Carpet, Tile, Hardwood
- Doors: Outdoor Grill, Outdoor Kitchen, Outdoor Shower, Sliding Doors
- Windows: Aluminum Frames, Double Pane Windows, ENERGY STAR Qualified Windows, Storm Window(s), Insulated Windows, Low Emissivity Windows, Window Treatments, Hurricane Shutters/Windows
- Has fireplace: No
- Furnished: Yes
- Common walls with other units/homes: Corner Unit,End Unit
Interior area
- Total structure area: 2,775
- Total interior livable area: 2,270 sqft
Property
Parking
- Total spaces: 3
- Parking features: Assigned, Circular Driveway, Covered, Electric Vehicle Charging Station(s), Under Building, Underground
- Attached garage spaces: 2
- Carport spaces: 1
- Covered spaces: 3
- Has uncovered spaces: Yes
Features
- Levels: Three Or More
- Stories: 3
- Patio & porch: Covered, Deck, Wrap Around
- Exterior features: Balcony, Courtyard, Dog Run, Lighting, Outdoor Grill, Outdoor Kitchen, Outdoor Shower, Private Mailbox, Sauna, Sidewalk, Storage
- Has private pool: Yes
- Pool features: Auto Cleaner, Deck, Fiber Optic Lighting, Gunite, In Ground, Infinity, Lap, Lighting
- Has spa: Yes
- Spa features: Heated, In Ground
- Has view: Yes
- View description: City, Pool, Water, Gulf/Ocean - Full, Intracoastal Waterway, Marina
- Has water view: Yes
- Water view: Water,Gulf/Ocean - Full,Intracoastal Waterway,Marina
- Waterfront features: Waterfront, Gulf/Ocean, Intracoastal Waterway, Bay/Harbor Access, Beach Access, Gulf/Ocean Access, Intracoastal Waterway Access, Marina Access
Lot
- Features: Landscaped, Near Marina, Near Public Transit
Details
- Parcel number: 03/29/15/88092/000/0020/603
- Zoning: RES
- Special conditions: None
Construction
Type & style
- Home type: Condo
- Architectural style: Contemporary
- Property subtype: Condominium
Materials
- Block
- Foundation: Slab
- Roof: Concrete
Condition
- Completed
- New construction: Yes
- Year built: 2023
Details
- Builder name: Valor
Utilities & green energy
- Sewer: Public Sewer
- Water: Public
- Utilities for property: Cable Available, Cable Connected, Electricity Available, Electricity Connected, Fiber Optics, Natural Gas Connected, Phone Available, Public, Sewer Available, Sewer Connected, Solar, Street Lights, Underground Utilities, Water Available, Water Connected
Green energy
- Energy efficient items: Appliances, Construction, HVAC
- Energy generation: Solar
- Indoor air quality: Air Filters MERV 10+, HVAC Cartridge/Media Filter, HVAC Filter MERV 8+, HVAC UV/Elec. Filtration, Ventilation, Whole House Vacuum System
- Construction elements: Conserving Methods, Regionally-Sourced Materials
- Water conservation: Efficient Hot Water Distribution, Green Infrastructure, Fl. Friendly/Native Landscape
Community & neighborhood
Security
- Security features: Closed Circuit Camera(s), Fire Alarm, Fire Sprinkler System, Gated Community, Security Fencing/Lighting/Alarms, Security Lights, Security System, Smoke Detector(s), Fire Resistant Exterior, Fire/Smoke Detection Integration, Lightning Protection System
Community
- Community features: Community Boat Ramp, Dock, Marina, Water Access, Waterfront, Clubhouse, Fitness Center, Pool
Location
- Region: Clearwater
- Subdivision: SERENA BY THE SEA
HOA & financial
HOA
- Has HOA: Yes
- HOA fee: $1,631 monthly
- Amenities included: Clubhouse, Elevator(s), Fitness Center, Gated, Pool, Sauna, Security, Storage
- Services included: 24-Hour Guard, Cable TV, Common Area Taxes, Community Pool, Reserve Fund, Insurance, Internet, Maintenance Structure, Maintenance Grounds, Maintenance Repairs, Manager, Pest Control, Pool Maintenance, Private Road, Recreational Facilities, Security, Sewer, Trash
- Association name: Property Manager
Other fees
- Pet fee: $0 monthly
Other financial information
- Total actual rent: 0
Other
Other facts
- Listing terms: Cash,Conventional,FHA
- Ownership: Fee Simple
- Road surface type: Asphalt
Price history
| Date | Event | Price |
|---|---|---|
| 7/7/2025 | Sold | $1,995,000$879/sqft |
Source: | ||
| 6/30/2025 | Pending sale | $1,995,000$879/sqft |
Source: | ||
| 4/4/2025 | Price change | $1,995,000-19.4%$879/sqft |
Source: | ||
| 4/9/2024 | Price change | $2,475,000-4.8%$1,090/sqft |
Source: | ||
| 5/13/2023 | Listed for sale | $2,600,000$1,145/sqft |
Source: | ||
Public tax history
| Year | Property taxes | Tax assessment |
|---|---|---|
| 2024 | $29,804 +2915.4% | $1,572,904 +3077.3% |
| 2023 | $988 | $49,504 |
Find assessor info on the county website
Neighborhood: Edgewater Drive
Nearby schools
GreatSchools rating
- 8/10Sandy Lane Elementary SchoolGrades: PK-5Distance: 0.9 mi
- 9/10Dunedin Highland Middle SchoolGrades: 6-8Distance: 1.3 mi
- 4/10Dunedin High SchoolGrades: 9-12Distance: 3 mi
Get a cash offer in 3 minutes
Find out how much your home could sell for in as little as 3 minutes with a no-obligation cash offer.
Estimated market value
$1,949,800
Get a cash offer in 3 minutes
Find out how much your home could sell for in as little as 3 minutes with a no-obligation cash offer.
Estimated market value
$1,949,800



