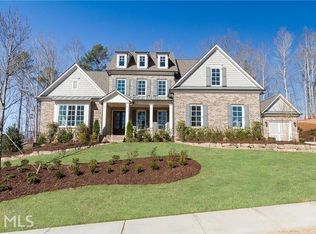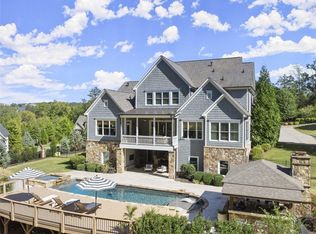The Longleaf 'F' sits on a one acre homesite and features an open floorplan with four sides brick, 3-car garage, and partially covered rear porch, and 2,300 additional unfinished square feet of space to expand. Unique design features include open stair rails on all floors, large media room with sliding barn doors, hardwoods throughout the main floor, stairs and landings, sunny keeping room with rear porch walkout, and a coffered ceiling in the family room. Guests will enjoy a private suite with full bath and frameless shower on the main floor. The owner's suite includes a frameless shower and stand-alone tub, while the kitchen features a large island, butler's pantry, and access to the mudroom. *Displayed rendering is not representative of exact home built on homesite 4.
This property is off market, which means it's not currently listed for sale or rent on Zillow. This may be different from what's available on other websites or public sources.

