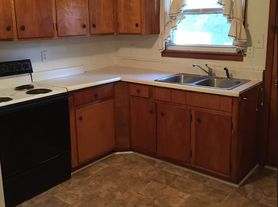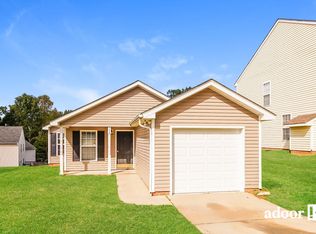This well-maintained 3 bedroom, 2 bathroom home in the Jordan's Pond subdivision offers comfort, character, and convenience close to I-485 and Uptown.
Property Features:
3 Bedrooms / 2 Full Bathrooms (Primary Bathroom has a large soaking tub, Standing Shower with Glass door, and dual vanity with bright lighting)
High ceilings in living area with abundant natural light
Freshly painted interior with neutral tones
Fresh Carpet in bedrooms and living area; LVP updated flooring in kitchen & baths
Kitchen with generous counter space, painted cabinets, dishwasher, gas range, microwave
Laundry Closet in Kitchen with W/D Hookups near Garage entrance
Generous storage, closet space, and walk-in closet in primary suite
2-car attached garage + driveway parking
Spacious Yard
Location Highlights:
Situated in the Jordans Pond / Coulwood West area, close to I-485 for commuting ease
Minutes from shopping centers, local dining, and essential services
Close to parks and green spaces in West Charlotte
Zoned Schools:
Paw Creek Elementary
Coulwood STEM Academy (Middle)
West Mecklenburg High School
Schedule a Viewing Online Today!
We are an Equal Opportunity Housing Provider
Beware of Scammers
We will never ask you to send funds via a third-party servicer such as Zelle, Cash App, Venmo, etc. Please do not complete Google forms as an application.
Pet Policy & Fees Pets are subject to owner approval and vary by property. Ask our Leasing Team for details. Pets may be subject to:
One-Time Non-Refundable Pet Fee $200/pet
Monthly Pet Rent $40/pet
$75 Application Fee All persons aged 18 and over
$125 One-Time Admin Fee
$20/month Technology Fee
House for rent
$1,895/mo
1020 Stinson Glen Ln, Charlotte, NC 28214
3beds
1,559sqft
Price may not include required fees and charges.
Single family residence
Available now
-- Pets
Central air, ceiling fan
Hookups laundry
Attached garage parking
Forced air
What's special
Abundant natural lightSpacious yardLaundry closet in kitchenGenerous storagePainted cabinets
- 24 days |
- -- |
- -- |
Travel times
Looking to buy when your lease ends?
Consider a first-time homebuyer savings account designed to grow your down payment with up to a 6% match & a competitive APY.
Facts & features
Interior
Bedrooms & bathrooms
- Bedrooms: 3
- Bathrooms: 2
- Full bathrooms: 2
Heating
- Forced Air
Cooling
- Central Air, Ceiling Fan
Appliances
- Included: Dishwasher, Disposal, Range Oven, Refrigerator, WD Hookup
- Laundry: Hookups
Features
- Ceiling Fan(s), Vaulted Ceilings, WD Hookup, Walk In Closet
- Flooring: Carpet, Hardwood, Tile
Interior area
- Total interior livable area: 1,559 sqft
Property
Parking
- Parking features: Attached
- Has attached garage: Yes
- Details: Contact manager
Features
- Patio & porch: Patio, Porch
- Exterior features: Heating system: ForcedAir, Vaulted Ceilings, Walk In Closet
Details
- Parcel number: 03140209
Construction
Type & style
- Home type: SingleFamily
- Property subtype: Single Family Residence
Community & HOA
Location
- Region: Charlotte
Financial & listing details
- Lease term: 1 Year
Price history
| Date | Event | Price |
|---|---|---|
| 10/17/2025 | Listed for rent | $1,895+5.6%$1/sqft |
Source: Zillow Rentals | ||
| 10/6/2025 | Listing removed | $342,000$219/sqft |
Source: | ||
| 9/21/2025 | Price change | $342,000-2%$219/sqft |
Source: | ||
| 8/12/2025 | Price change | $349,000-2.5%$224/sqft |
Source: | ||
| 7/12/2025 | Listed for sale | $358,000+131%$230/sqft |
Source: | ||

