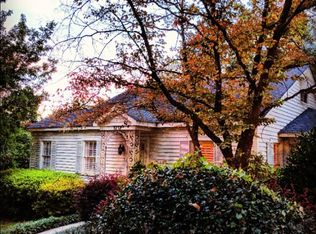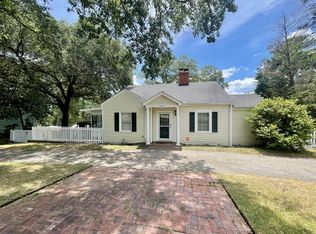Sold for $200,000 on 05/29/25
$200,000
1020 STEWART Avenue, Augusta, GA 30904
2beds
1,366sqft
Single Family Residence
Built in 1941
0.44 Acres Lot
$204,600 Zestimate®
$146/sqft
$1,274 Estimated rent
Home value
$204,600
$176,000 - $237,000
$1,274/mo
Zestimate® history
Loading...
Owner options
Explore your selling options
What's special
The cottage has so much character with a sunporch (unheated/cooled) on the front of the house, original hardwood floors and a patio off the Living room. Dining room and casual dining area overlooks large, private, bricked, covered and uncovered patio areas with a brick barbecue. Kitchen has a gas oven, newer, five burner, gas cooktop, refrigerator, countertop microwave and the home has a stackable washer and dryer. Interior of home had fresh paint in January 2022. Everything about this home is so quaint. The yard is almost 1/2 acre and is just about a 10 minute walk to the Augusta National, National Hills area. Perfect tournament home or an Airbnb. Only Conventional loan will be accepted. Will not be sold VA/FHA.
Zillow last checked: 8 hours ago
Listing updated: June 10, 2025 at 02:35pm
Listed by:
Carol Dye Irwin 706-840-1000,
Market House Realty, LLC
Bought with:
Madeline Brock, 135774
RE/MAX Reinvented
Source: Hive MLS,MLS#: 536086
Facts & features
Interior
Bedrooms & bathrooms
- Bedrooms: 2
- Bathrooms: 2
- Full bathrooms: 2
Primary bedroom
- Level: Main
- Dimensions: 16 x 14
Bedroom 2
- Level: Main
- Dimensions: 12 x 11
Breakfast room
- Level: Main
- Dimensions: 7 x 7
Dining room
- Description: Overlooks brick patio area
- Level: Main
- Dimensions: 11 x 9
Family room
- Level: Main
- Dimensions: 14 x 11
Kitchen
- Level: Main
- Dimensions: 11 x 8
Living room
- Description: Opens out to patio/porch
- Level: Main
- Dimensions: 18 x 12
Heating
- Forced Air, Gas Pack, Natural Gas
Cooling
- Ceiling Fan(s), Central Air, Single System
Appliances
- Included: Built-In Gas Oven, Cooktop, Dishwasher, Dryer, Microwave, Refrigerator, Tankless Water Heater, Vented Exhaust Fan, Washer
Features
- Blinds, Cable Available, Eat-in Kitchen, Garden Window(s), Pantry, Smoke Detector(s), Split Bedroom, Washer Hookup, Electric Dryer Hookup
- Flooring: Ceramic Tile, Hardwood, Laminate
- Has basement: No
- Attic: Pull Down Stairs
- Number of fireplaces: 1
- Fireplace features: Gas Log, Living Room
Interior area
- Total structure area: 1,366
- Total interior livable area: 1,366 sqft
Property
Parking
- Total spaces: 1
- Parking features: Detached, Detached Carport, Unpaved, Storage, Workshop in Garage
- Carport spaces: 1
Features
- Levels: One
- Patio & porch: Covered, Front Porch, Glass Enclosed, Patio, Porch, Side Porch
- Fencing: Fenced
Lot
- Size: 0.44 Acres
- Dimensions: 80 x 198 x 129 x 200
- Features: Landscaped, Wooded
Details
- Additional structures: Outbuilding
- Parcel number: 0203033000
Construction
Type & style
- Home type: SingleFamily
- Architectural style: Ranch
- Property subtype: Single Family Residence
Materials
- Brick, Vinyl Siding
- Foundation: Crawl Space
- Roof: Composition
Condition
- New construction: No
- Year built: 1941
Utilities & green energy
- Sewer: Public Sewer
- Water: Public
Community & neighborhood
Community
- Community features: Street Lights
Location
- Region: Augusta
- Subdivision: Bedford Heights
Other
Other facts
- Listing agreement: Exclusive Right To Sell
- Listing terms: Cash,Conventional
Price history
| Date | Event | Price |
|---|---|---|
| 5/29/2025 | Sold | $200,000$146/sqft |
Source: | ||
| 5/4/2025 | Pending sale | $200,000$146/sqft |
Source: | ||
| 5/2/2025 | Price change | $200,000-16.7%$146/sqft |
Source: | ||
| 12/2/2024 | Listed for sale | $240,000$176/sqft |
Source: | ||
| 8/10/2023 | Listing removed | -- |
Source: REALTORS® of Greater Augusta #517904 | ||
Public tax history
| Year | Property taxes | Tax assessment |
|---|---|---|
| 2024 | $2,373 +15.5% | $74,400 +13.3% |
| 2023 | $2,055 +7.3% | $65,640 +21% |
| 2022 | $1,914 +25% | $54,234 +44% |
Find assessor info on the county website
Neighborhood: Lakemont
Nearby schools
GreatSchools rating
- 4/10Garrett Elementary SchoolGrades: PK-5Distance: 0.7 mi
- 3/10Tutt Middle SchoolGrades: 6-8Distance: 2 mi
- 2/10Westside High SchoolGrades: 9-12Distance: 2.7 mi
Schools provided by the listing agent
- Elementary: Garrett
- Middle: Tutt
- High: Westside Comp. High
Source: Hive MLS. This data may not be complete. We recommend contacting the local school district to confirm school assignments for this home.

Get pre-qualified for a loan
At Zillow Home Loans, we can pre-qualify you in as little as 5 minutes with no impact to your credit score.An equal housing lender. NMLS #10287.
Sell for more on Zillow
Get a free Zillow Showcase℠ listing and you could sell for .
$204,600
2% more+ $4,092
With Zillow Showcase(estimated)
$208,692
