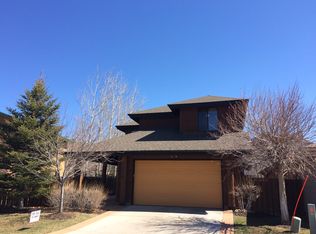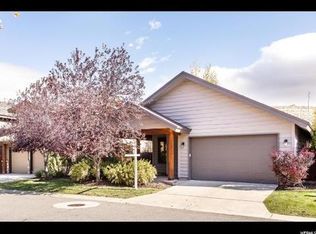Sophisticated single family home ideally located in Park City. This home is situated on the best lot in Blackhawk Station and boasts the largest floor plan in the community (2500 sq ft). Remodeled and impeccably maintained. Unfurnished, 3 bedroom, and 2.5 bath: -Modern kitchen and great room that open onto large landscaped yard -Living-dining room offers beautiful entertainment area -Luxurious master suite w private deck overlooking Swaner Preserve, walk in closet, and renovated bathroom -Two additional bedrooms with mountain views -Flex spaces can be used as office space, play/entertainment area, etc. Take a soak in the Hot Springs spa while enjoying the privacy of an expansive, fully fenced backyard facing perpetual open space. The front of the home highlights fantastic Wasatch back views. Located in Park City School District. Very close to Basin Rec Center. Excellent access to Kimball Junction (restaurants, stores, and services) and I-80. Other amenities: two car garage, hot tub, grill, washer and dryer, and A/C. $5950 a month. First mo rent, last mo rent, and security deposit ($5950) up front. Tenant pays water, gas, electric, garbage. Owners pay yard maintenance and hot tub.
This property is off market, which means it's not currently listed for sale or rent on Zillow. This may be different from what's available on other websites or public sources.

