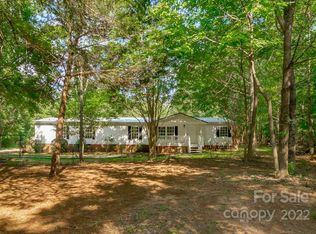Closed
$345,000
1020 Sierra Rd, York, SC 29745
4beds
1,962sqft
Manufactured Home
Built in 1998
4.38 Acres Lot
$349,100 Zestimate®
$176/sqft
$1,881 Estimated rent
Home value
$349,100
$325,000 - $374,000
$1,881/mo
Zestimate® history
Loading...
Owner options
Explore your selling options
What's special
Traveling through the densely wooded land on Sierra Road, you'll soon arrive at this private, rural homestead comfortably located on +/- 4.38 Acres. This 4-bedroom, 2-bathroom, +/- 1,962 sqft. home greets you warmly upon entering. The spacious living room and family room with cathedral ceilings are joined together by an amazing see-through fireplace--unique in form and thoughtful in function giving its warmth to all. The primary bedroom is your refuge and escape with a nice walk-in closet and an en-suite bathroom with garden tub and separate shower. The additional full bathroom serves the other 3 bedrooms nicely. Each bedroom also has its own walk-in closet. Outside, the possibilities are endless for recreation. Enjoy the serene views and fresh air from your own backyard, where privacy and tranquility abound. Here you'll find the perfect balance of country living and modern convenience. Schedule a showing so you can start envisioning your future in this charming countryside retreat!
Zillow last checked: 8 hours ago
Listing updated: September 11, 2024 at 02:26pm
Listing Provided by:
Timothy Garland timothy@timothygarlandre.com,
Keller Williams Connected
Bought with:
Brenda Bain
Heartland Realty LLC
Source: Canopy MLS as distributed by MLS GRID,MLS#: 4157866
Facts & features
Interior
Bedrooms & bathrooms
- Bedrooms: 4
- Bathrooms: 2
- Full bathrooms: 2
- Main level bedrooms: 4
Primary bedroom
- Features: Ceiling Fan(s), En Suite Bathroom, Vaulted Ceiling(s), Walk-In Closet(s)
- Level: Main
Bedroom s
- Features: Ceiling Fan(s), Vaulted Ceiling(s), Walk-In Closet(s)
- Level: Main
Bedroom s
- Features: Ceiling Fan(s), Vaulted Ceiling(s), Walk-In Closet(s)
- Level: Main
Bedroom s
- Features: Ceiling Fan(s), Vaulted Ceiling(s), Walk-In Closet(s)
- Level: Main
Bathroom full
- Features: Built-in Features, Garden Tub, Storage, Vaulted Ceiling(s)
- Level: Main
Bathroom full
- Features: Storage
- Level: Main
Dining room
- Features: Vaulted Ceiling(s)
- Level: Main
Family room
- Features: Cathedral Ceiling(s), Ceiling Fan(s)
- Level: Main
Kitchen
- Features: Cathedral Ceiling(s), Computer Niche, Vaulted Ceiling(s)
- Level: Main
Laundry
- Features: Vaulted Ceiling(s)
- Level: Main
Living room
- Features: Built-in Features, Cathedral Ceiling(s), Reception Area
- Level: Main
Heating
- Central, Electric
Cooling
- Ceiling Fan(s), Central Air, Electric
Appliances
- Included: Dishwasher, Electric Range, Electric Water Heater, Exhaust Fan, Microwave, Plumbed For Ice Maker
- Laundry: Inside, Laundry Room, Main Level
Features
- Built-in Features, Soaking Tub, Storage, Walk-In Closet(s)
- Flooring: Laminate
- Has basement: No
- Fireplace features: Gas Log, Living Room, See Through, Wood Burning, Other - See Remarks
Interior area
- Total structure area: 1,962
- Total interior livable area: 1,962 sqft
- Finished area above ground: 1,962
- Finished area below ground: 0
Property
Parking
- Total spaces: 6
- Parking features: Driveway
- Covered spaces: 2
- Uncovered spaces: 4
Accessibility
- Accessibility features: Two or More Access Exits
Features
- Levels: One
- Stories: 1
- Patio & porch: Covered, Front Porch, Rear Porch
- Fencing: Chain Link,Fenced,Front Yard
Lot
- Size: 4.38 Acres
- Dimensions: 162' x 108' x 621' x 216' x 150' x 985'
- Features: Level, Wooded, Views
Details
- Additional structures: Shed(s)
- Parcel number: 2490000004
- Zoning: RUD
- Special conditions: Standard
Construction
Type & style
- Home type: MobileManufactured
- Architectural style: Transitional
- Property subtype: Manufactured Home
Materials
- Vinyl
- Foundation: Crawl Space, Pillar/Post/Pier
- Roof: Aluminum
Condition
- New construction: No
- Year built: 1998
Utilities & green energy
- Sewer: Septic Installed
- Water: Well
Community & neighborhood
Location
- Region: York
- Subdivision: None
Other
Other facts
- Listing terms: Cash,Conventional,USDA Loan,VA Loan
- Road surface type: Dirt, Gravel, Stone, Paved
Price history
| Date | Event | Price |
|---|---|---|
| 9/11/2024 | Sold | $345,000-1.4%$176/sqft |
Source: | ||
| 7/25/2024 | Pending sale | $349,900$178/sqft |
Source: | ||
| 7/10/2024 | Listed for sale | $349,900+601.2%$178/sqft |
Source: | ||
| 6/13/2013 | Sold | $49,900$25/sqft |
Source: | ||
| 5/31/2013 | Pending sale | $49,900$25/sqft |
Source: CENTURY 21 First Choice #1086587 Report a problem | ||
Public tax history
| Year | Property taxes | Tax assessment |
|---|---|---|
| 2025 | -- | $19,653 +553.4% |
| 2024 | $169 -2.1% | $3,008 |
| 2023 | $172 -0.3% | $3,008 |
Find assessor info on the county website
Neighborhood: 29745
Nearby schools
GreatSchools rating
- 6/10Cotton Belt Elementary SchoolGrades: PK-4Distance: 2.2 mi
- 3/10York Middle SchoolGrades: 7-8Distance: 4.2 mi
- 5/10York Comprehensive High SchoolGrades: 9-12Distance: 3.9 mi
Schools provided by the listing agent
- Elementary: Cottonbelt
- Middle: York
- High: York
Source: Canopy MLS as distributed by MLS GRID. This data may not be complete. We recommend contacting the local school district to confirm school assignments for this home.
Get a cash offer in 3 minutes
Find out how much your home could sell for in as little as 3 minutes with a no-obligation cash offer.
Estimated market value
$349,100
Get a cash offer in 3 minutes
Find out how much your home could sell for in as little as 3 minutes with a no-obligation cash offer.
Estimated market value
$349,100
