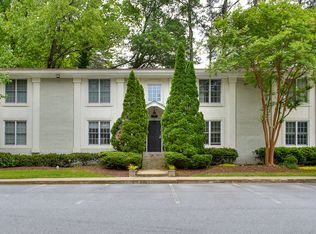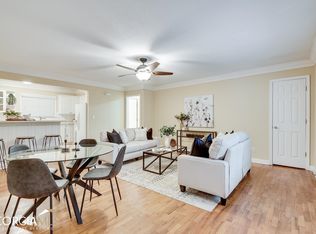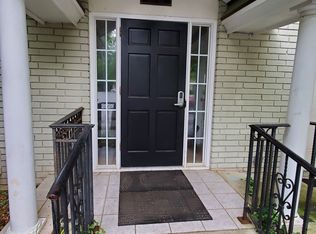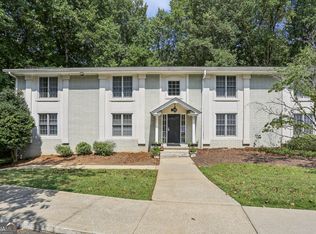Closed
$278,000
1020 Scott Blvd APT G3, Decatur, GA 30030
2beds
1,102sqft
Condominium, Mid Rise
Built in 1960
-- sqft lot
$271,200 Zestimate®
$252/sqft
$1,877 Estimated rent
Home value
$271,200
$255,000 - $287,000
$1,877/mo
Zestimate® history
Loading...
Owner options
Explore your selling options
What's special
Bright, corner unit condominium located in the City of Decatur school district. Two bedrooms, two bathrooms and just over 1100 sqft. Walkable to everything downtown Decatur and close to trails and parks in the area. Upper level unit with privacy and upgrades throughout. New stainless steel Kitchen Aid refrigerator and Bosch dishwasher. Designer living room light fixture highlights the wood ceilings. Hardwood floors throughout the home with tile flooring in bathrooms. Vaulted ceilings make it feel even more spacious and bright. Two closets in master bedroom and additional dry storage beneath the building. Family and dog friendly community.
Zillow last checked: 8 hours ago
Listing updated: January 05, 2024 at 01:19pm
Listed by:
Shayne Adams 404-455-8507,
Southern Classic Realtors
Bought with:
Matthew A McCrary, 250600
New South Realty Group LLC
Source: GAMLS,MLS#: 10223028
Facts & features
Interior
Bedrooms & bathrooms
- Bedrooms: 2
- Bathrooms: 2
- Full bathrooms: 2
- Main level bathrooms: 2
- Main level bedrooms: 2
Kitchen
- Features: Breakfast Bar, Solid Surface Counters, Walk-in Pantry
Heating
- Central
Cooling
- Ceiling Fan(s), Central Air
Appliances
- Included: Dishwasher, Dryer, Oven/Range (Combo), Refrigerator, Washer
- Laundry: In Hall
Features
- Beamed Ceilings
- Flooring: Hardwood, Tile
- Windows: Double Pane Windows
- Basement: None
- Has fireplace: No
- Common walls with other units/homes: 1 Common Wall,End Unit,No One Above
Interior area
- Total structure area: 1,102
- Total interior livable area: 1,102 sqft
- Finished area above ground: 1,102
- Finished area below ground: 0
Property
Parking
- Total spaces: 2
- Parking features: Over 1 Space per Unit
Features
- Levels: One
- Stories: 1
- Patio & porch: Deck
- Exterior features: Balcony, Other
- Fencing: Fenced
- Body of water: None
Lot
- Size: 653.40 sqft
- Features: None
Details
- Parcel number: 18 005 01 039
Construction
Type & style
- Home type: Condo
- Architectural style: Brick 4 Side
- Property subtype: Condominium, Mid Rise
- Attached to another structure: Yes
Materials
- Brick
- Roof: Composition
Condition
- Resale
- New construction: No
- Year built: 1960
Utilities & green energy
- Electric: 220 Volts
- Sewer: Public Sewer
- Water: Public
- Utilities for property: Cable Available, Electricity Available, High Speed Internet, Natural Gas Available, Sewer Available, Water Available
Green energy
- Water conservation: Low-Flow Fixtures
Community & neighborhood
Community
- Community features: Sidewalks, Street Lights, Near Public Transport, Walk To Schools, Near Shopping
Location
- Region: Decatur
- Subdivision: Scott Hall
HOA & financial
HOA
- Has HOA: Yes
- HOA fee: $3,900 annually
- Services included: Insurance, Maintenance Structure, Maintenance Grounds, Pest Control, Reserve Fund, Water
Other
Other facts
- Listing agreement: Exclusive Agency
- Listing terms: Other
Price history
| Date | Event | Price |
|---|---|---|
| 12/18/2023 | Sold | $278,000$252/sqft |
Source: | ||
| 11/18/2023 | Pending sale | $278,000$252/sqft |
Source: | ||
| 11/8/2023 | Listed for sale | $278,000+11.6%$252/sqft |
Source: | ||
| 1/24/2022 | Sold | $249,000$226/sqft |
Source: Public Record Report a problem | ||
| 12/21/2021 | Pending sale | $249,000$226/sqft |
Source: | ||
Public tax history
| Year | Property taxes | Tax assessment |
|---|---|---|
| 2025 | $6,594 +8.9% | $110,800 +3.2% |
| 2024 | $6,056 +531.4% | $107,360 +7.8% |
| 2023 | $959 +42336.3% | $99,600 +3% |
Find assessor info on the county website
Neighborhood: Medlock/North Decatur
Nearby schools
GreatSchools rating
- NAClairemont Elementary SchoolGrades: PK-2Distance: 0.4 mi
- 8/10Beacon Hill Middle SchoolGrades: 6-8Distance: 1.4 mi
- 9/10Decatur High SchoolGrades: 9-12Distance: 1.2 mi
Schools provided by the listing agent
- Elementary: Clairemont
- Middle: Beacon Hill
- High: Decatur
Source: GAMLS. This data may not be complete. We recommend contacting the local school district to confirm school assignments for this home.
Get a cash offer in 3 minutes
Find out how much your home could sell for in as little as 3 minutes with a no-obligation cash offer.
Estimated market value$271,200
Get a cash offer in 3 minutes
Find out how much your home could sell for in as little as 3 minutes with a no-obligation cash offer.
Estimated market value
$271,200



