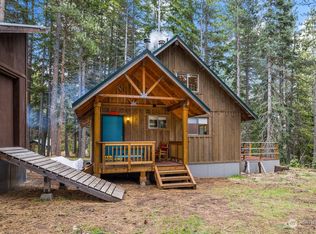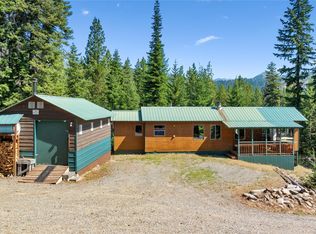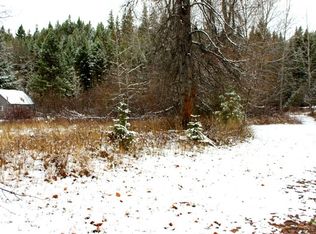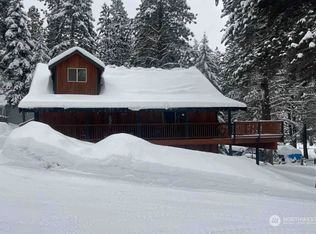Sold
Listed by:
Carissa Saffel,
COMPASS
Bought with: KW Mountains to Sound Realty
$850,000
1020 Sandy Ridge Road, Cle Elum, WA 98922
3beds
2,979sqft
Single Family Residence
Built in 2007
1.56 Acres Lot
$851,700 Zestimate®
$285/sqft
$4,024 Estimated rent
Home value
$851,700
$724,000 - $996,000
$4,024/mo
Zestimate® history
Loading...
Owner options
Explore your selling options
What's special
Welcome to this stunning home located in the Teanaway Valley! This recreational getaway is situated on 1.56 acres, which includes the adjacent vacant lot. Featuring 3 bed, 2 baths & additional sleeping loft, the home is thoughtfully designed for both comfort & entertaining guests. The daylight basement is ready for enjoyment, equipped with pinball, air hockey & ping pong for endless fun. This meticulously maintained home is available with all furnishings, as well as all items the detached 2-car garage and shop. The package includes a jeep, snowmobiles, ATV, and everything needed in the home for a vacation residence. Roads are maintained by the HOA providing year round enjoyment and recreation!
Zillow last checked: 8 hours ago
Listing updated: March 23, 2025 at 04:03am
Listed by:
Carissa Saffel,
COMPASS
Bought with:
Carla R. Clark, 17727
KW Mountains to Sound Realty
Source: NWMLS,MLS#: 2298744
Facts & features
Interior
Bedrooms & bathrooms
- Bedrooms: 3
- Bathrooms: 3
- Full bathrooms: 1
- 3/4 bathrooms: 1
- 1/2 bathrooms: 1
- Main level bathrooms: 2
- Main level bedrooms: 2
Primary bedroom
- Level: Main
Bedroom
- Level: Lower
Bedroom
- Level: Main
Bathroom full
- Level: Main
Bathroom three quarter
- Level: Main
Other
- Level: Lower
Bonus room
- Level: Second
Dining room
- Level: Main
Entry hall
- Level: Main
Great room
- Level: Main
Kitchen with eating space
- Level: Main
Living room
- Level: Main
Rec room
- Level: Lower
Utility room
- Level: Lower
Heating
- Fireplace(s), 90%+ High Efficiency
Cooling
- Central Air
Appliances
- Included: Dishwasher(s), Dryer(s), Microwave(s), Refrigerator(s), Stove(s)/Range(s), Washer(s), Water Heater: Hybrid Electric, Water Heater Location: Basement
Features
- Bath Off Primary, Ceiling Fan(s), Dining Room, Loft
- Flooring: Laminate, Stone, Carpet
- Windows: Double Pane/Storm Window
- Basement: Partially Finished
- Number of fireplaces: 1
- Fireplace features: Wood Burning, Main Level: 1, Fireplace
Interior area
- Total structure area: 2,979
- Total interior livable area: 2,979 sqft
Property
Parking
- Total spaces: 2
- Parking features: Driveway, Detached Garage
- Garage spaces: 2
Features
- Entry location: Main
- Patio & porch: Bath Off Primary, Ceiling Fan(s), Double Pane/Storm Window, Dining Room, Fireplace, Laminate Hardwood, Loft, Vaulted Ceiling(s), Walk-In Closet(s), Wall to Wall Carpet, Water Heater, Wired for Generator
- Has view: Yes
- View description: Territorial
Lot
- Size: 1.56 Acres
- Dimensions: 200 x 348
- Features: Adjacent to Public Land, Deck, High Speed Internet, Propane
- Topography: Level,Partial Slope
- Residential vegetation: Wooded
Details
- Parcel number: 247335
- Zoning: F-R
- Special conditions: Standard
- Other equipment: Leased Equipment: No, Wired for Generator
Construction
Type & style
- Home type: SingleFamily
- Property subtype: Single Family Residence
Materials
- Wood Products
- Foundation: Poured Concrete
- Roof: Metal
Condition
- Good
- Year built: 2007
Details
- Builder name: Viceroy Homes Canada
Utilities & green energy
- Electric: Company: Kittitas PUD
- Sewer: Septic Tank, Company: Septic
- Water: Individual Well, Company: Individual Well
Community & neighborhood
Location
- Region: Cle Elum
- Subdivision: Teanaway
HOA & financial
HOA
- HOA fee: $350 annually
Other
Other facts
- Listing terms: Cash Out,Conventional
- Road surface type: Dirt
- Cumulative days on market: 179 days
Price history
| Date | Event | Price |
|---|---|---|
| 2/20/2025 | Sold | $850,000-2.9%$285/sqft |
Source: | ||
| 1/5/2025 | Pending sale | $875,000$294/sqft |
Source: | ||
| 10/4/2024 | Listed for sale | $875,000$294/sqft |
Source: | ||
Public tax history
| Year | Property taxes | Tax assessment |
|---|---|---|
| 2024 | $4,050 +5.4% | $697,880 +0.6% |
| 2023 | $3,841 +1.8% | $693,440 +15.1% |
| 2022 | $3,773 +13.7% | $602,580 +26.8% |
Find assessor info on the county website
Neighborhood: 98922
Nearby schools
GreatSchools rating
- 8/10Cle Elum Roslyn Elementary SchoolGrades: PK-5Distance: 5.9 mi
- 7/10Walter Strom Middle SchoolGrades: 6-8Distance: 5.9 mi
- 5/10Cle Elum Roslyn High SchoolGrades: 9-12Distance: 5.9 mi
Schools provided by the listing agent
- Elementary: Cle Elum Roslyn Elem
- Middle: Walter Strom Jnr
- High: Cle Elum Roslyn High
Source: NWMLS. This data may not be complete. We recommend contacting the local school district to confirm school assignments for this home.

Get pre-qualified for a loan
At Zillow Home Loans, we can pre-qualify you in as little as 5 minutes with no impact to your credit score.An equal housing lender. NMLS #10287.
Sell for more on Zillow
Get a free Zillow Showcase℠ listing and you could sell for .
$851,700
2% more+ $17,034
With Zillow Showcase(estimated)
$868,734


