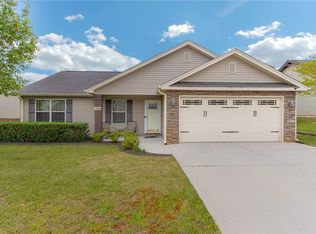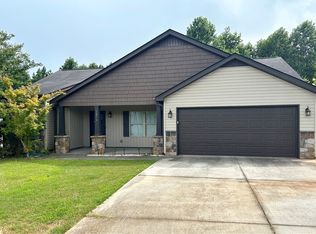Sold for $270,000
$270,000
1020 Sand Palm Way, Anderson, SC 29621
3beds
1,420sqft
Single Family Residence
Built in 2014
0.29 Acres Lot
$289,000 Zestimate®
$190/sqft
$1,727 Estimated rent
Home value
$289,000
Estimated sales range
Not available
$1,727/mo
Zestimate® history
Loading...
Owner options
Explore your selling options
What's special
Beautiful meticulously maintained craftsman home less than 10 years old. 3BR/2BA with approximately 1420 SF. Walk into this home and see a totally open floor plan with a huge great room, dining area, and kitchen. The kitchen is large with an island and includes stainless steel appliances, lots of counter space and a great pantry. This home has a split bedroom plan with 2 nice sized guest bedrooms and a guest bath on the left side of the house. On the right side is the master suite with large master bedroom, huge walk in closet, and large master bath with split double sinks and massive walk-in shower. From the family room/dining room, walk through sliding doors to an owner upgraded screened in porch with a side grilling porch. This home has beautiful landscaping including sodded front yard with mature shrubs, flowers, and trees. Large back yard is sodded and includes an owner added wooden privacy fence. This is a must see move in ready home. Listing Agent is providing a one-year Old Republic Home Warranty to buyer.
Zillow last checked: 8 hours ago
Listing updated: October 17, 2024 at 10:53pm
Listed by:
Judy Stevanovich 864-276-7416,
BuyHartwellLake, LLC
Bought with:
Jennifer Neal, 95030
BHHS C Dan Joyner - Anderson
Source: WUMLS,MLS#: 20278753 Originating MLS: Western Upstate Association of Realtors
Originating MLS: Western Upstate Association of Realtors
Facts & features
Interior
Bedrooms & bathrooms
- Bedrooms: 3
- Bathrooms: 2
- Full bathrooms: 2
- Main level bathrooms: 2
- Main level bedrooms: 3
Primary bedroom
- Level: Main
- Dimensions: 15'4"x13'10"
Bedroom 2
- Level: Main
- Dimensions: 11'x14'3"
Bedroom 3
- Level: Main
- Dimensions: 11'x11'6"
Primary bathroom
- Level: Main
- Dimensions: 8'3"x8'7"
Other
- Features: Closet
- Level: Main
- Dimensions: 6'9"x8'7"
Dining room
- Level: Main
- Dimensions: 10'6"x16'3"
Garage
- Level: Main
- Dimensions: 18'9"x19'
Great room
- Level: Main
- Dimensions: 18'3"x17'4"
Kitchen
- Level: Main
- Dimensions: 10'11"x16'3"
Laundry
- Level: Main
- Dimensions: 5'10"x4'6"
Screened porch
- Level: Main
- Dimensions: 12'8"x13'5"
Heating
- Heat Pump
Cooling
- Heat Pump
Appliances
- Included: Dishwasher, Electric Oven, Electric Range, Electric Water Heater, Disposal, Microwave, Refrigerator, Plumbed For Ice Maker
- Laundry: Washer Hookup, Electric Dryer Hookup
Features
- Ceiling Fan(s), Cathedral Ceiling(s), Dual Sinks, High Ceilings, Laminate Countertop, Bath in Primary Bedroom, Main Level Primary, Shower Only, Cable TV, Walk-In Closet(s), Walk-In Shower
- Flooring: Carpet, Luxury Vinyl, Luxury VinylPlank, Luxury VinylTile
- Windows: Vinyl
- Basement: None
Interior area
- Total structure area: 1,420
- Total interior livable area: 1,420 sqft
- Finished area above ground: 1,420
- Finished area below ground: 0
Property
Parking
- Total spaces: 2
- Parking features: Attached, Garage, Driveway, Garage Door Opener
- Attached garage spaces: 2
Accessibility
- Accessibility features: Low Threshold Shower
Features
- Levels: One
- Stories: 1
- Patio & porch: Front Porch, Patio, Porch, Screened
- Exterior features: Fence, Porch, Patio
- Fencing: Yard Fenced
Lot
- Size: 0.29 Acres
- Features: Level, Outside City Limits, Subdivision
Details
- Parcel number: 1492501057
Construction
Type & style
- Home type: SingleFamily
- Architectural style: Craftsman
- Property subtype: Single Family Residence
Materials
- Stone Veneer, Vinyl Siding
- Foundation: Slab
- Roof: Architectural,Shingle
Condition
- Year built: 2014
Utilities & green energy
- Sewer: Public Sewer
- Water: Public
- Utilities for property: Electricity Available, Phone Available, Sewer Available, Water Available, Cable Available, Underground Utilities
Community & neighborhood
Location
- Region: Anderson
- Subdivision: Palmetto Valley
HOA & financial
HOA
- Has HOA: Yes
- HOA fee: $245 annually
Other
Other facts
- Listing agreement: Exclusive Right To Sell
Price history
| Date | Event | Price |
|---|---|---|
| 10/16/2024 | Sold | $270,000-1.8%$190/sqft |
Source: | ||
| 9/12/2024 | Pending sale | $274,996$194/sqft |
Source: | ||
| 8/30/2024 | Listed for sale | $274,996+96.6%$194/sqft |
Source: | ||
| 5/11/2015 | Sold | $139,900+599.5%$99/sqft |
Source: | ||
| 7/1/2014 | Sold | $20,000$14/sqft |
Source: Public Record Report a problem | ||
Public tax history
| Year | Property taxes | Tax assessment |
|---|---|---|
| 2024 | -- | $7,180 |
| 2023 | $2,137 +2.6% | $7,180 |
| 2022 | $2,083 +10% | $7,180 +27.1% |
Find assessor info on the county website
Neighborhood: 29621
Nearby schools
GreatSchools rating
- 6/10Calhoun Academy Of The ArtsGrades: PK-5Distance: 0.8 mi
- 5/10Glenview MiddleGrades: 6-8Distance: 2.1 mi
- 8/10T. L. Hanna High SchoolGrades: 9-12Distance: 3.7 mi
Schools provided by the listing agent
- Elementary: Calhoun Elem
- Middle: Glenview Middle
- High: Tl Hanna High
Source: WUMLS. This data may not be complete. We recommend contacting the local school district to confirm school assignments for this home.
Get a cash offer in 3 minutes
Find out how much your home could sell for in as little as 3 minutes with a no-obligation cash offer.
Estimated market value$289,000
Get a cash offer in 3 minutes
Find out how much your home could sell for in as little as 3 minutes with a no-obligation cash offer.
Estimated market value
$289,000

