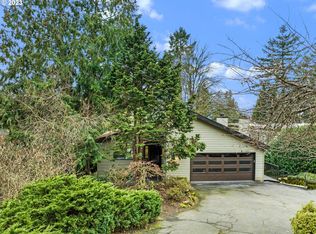Rare 1861 Italian Villa in popular Hillsdale. Restored to perfection w/ original features & modern built-ins: Butler's pantry in main kitchen, top of line appliances. High ceilings, beautiful light fixtures, tall windows, 6 exterior French doors onto terraces, Juliette balcony, designer tile, beautiful Fir wood floors, marble surrounds in baths. Luxurious heated floors throughout lower level. Minutes to OSHU or Downtown [Home Energy Score = 1. HES Report at https://rpt.greenbuildingregistry.com/hes/OR10112293]
This property is off market, which means it's not currently listed for sale or rent on Zillow. This may be different from what's available on other websites or public sources.
