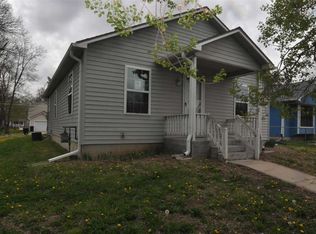Sold
Price Unknown
1020 SE Lime St, Topeka, KS 66607
3beds
1,020sqft
Single Family Residence, Residential
Built in 1992
9,375 Acres Lot
$130,800 Zestimate®
$--/sqft
$1,097 Estimated rent
Home value
$130,800
$112,000 - $148,000
$1,097/mo
Zestimate® history
Loading...
Owner options
Explore your selling options
What's special
Calling all Investors or first time home buyers! This home was built by the Topeka Habitat by Humane, well built solid home! A lot of recent updates including newer roof, newer HVAC, newer sewer, newer flooring, and more! A nice oversized detached 2 car garage was added later on! Super nice workshop, with power! Basement is unfinished, but plenty of room to finish it, and it is also stubbed for a bathroom in the basement! House needs a little TLC, but all the big ticket items have been addressed! Seller is willing to pay for a home warranty with an acceptable offer! House is being sold "as is". Open house Sunday 1/22 from 1:30-3:00 p.m.! Schedule your showing today!
Zillow last checked: 8 hours ago
Listing updated: April 07, 2023 at 02:30pm
Listed by:
Michael Wiseman 785-249-5027,
Countrywide Realty, Inc.
Bought with:
Chris Glenn, SP00244483
Coldwell Banker American Home
Source: Sunflower AOR,MLS#: 227485
Facts & features
Interior
Bedrooms & bathrooms
- Bedrooms: 3
- Bathrooms: 1
- Full bathrooms: 1
Primary bedroom
- Level: Main
- Area: 140
- Dimensions: 14X10
Bedroom 2
- Level: Main
- Area: 100
- Dimensions: 10X10
Bedroom 3
- Level: Main
- Area: 140
- Dimensions: 10X14
Kitchen
- Level: Main
- Area: 168
- Dimensions: 12X14
Laundry
- Level: Basement
Living room
- Level: Main
- Area: 195
- Dimensions: 15X13
Appliances
- Laundry: In Basement
Features
- Has basement: Yes
- Has fireplace: No
Interior area
- Total structure area: 1,020
- Total interior livable area: 1,020 sqft
- Finished area above ground: 1,020
- Finished area below ground: 0
Property
Parking
- Parking features: Detached
Lot
- Size: 9,375 Acres
Details
- Parcel number: R31831
- Special conditions: Standard,Arm's Length
Construction
Type & style
- Home type: SingleFamily
- Architectural style: Ranch
- Property subtype: Single Family Residence, Residential
Condition
- Year built: 1992
Community & neighborhood
Location
- Region: Topeka
- Subdivision: Mulvanes & Chas
Price history
| Date | Event | Price |
|---|---|---|
| 4/6/2023 | Sold | -- |
Source: | ||
| 1/28/2023 | Pending sale | $100,000$98/sqft |
Source: | ||
| 1/21/2023 | Listed for sale | $100,000$98/sqft |
Source: | ||
Public tax history
| Year | Property taxes | Tax assessment |
|---|---|---|
| 2025 | -- | $13,142 +7% |
| 2024 | $1,657 +6.5% | $12,282 +11.3% |
| 2023 | $1,555 +10.6% | $11,040 +13.9% |
Find assessor info on the county website
Neighborhood: 66607
Nearby schools
GreatSchools rating
- 5/10Scott Dual Language MagnetGrades: PK-5Distance: 0.7 mi
- 4/10Eisenhower Middle SchoolGrades: 6-8Distance: 2.5 mi
- 5/10Topeka High SchoolGrades: 9-12Distance: 1.5 mi
Schools provided by the listing agent
- Elementary: Scott Dual Language Magnet Elementary School/USD
- Middle: Eisenhower Middle School/USD 501
- High: Topeka High School/USD 501
Source: Sunflower AOR. This data may not be complete. We recommend contacting the local school district to confirm school assignments for this home.
