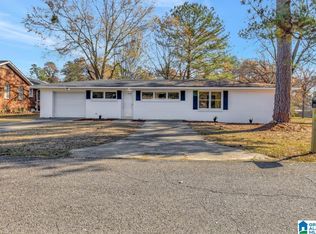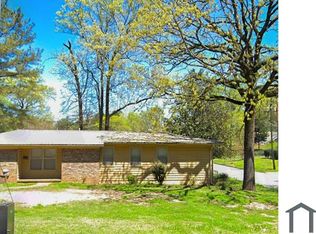Sold for $135,000 on 12/10/25
$135,000
1020 Rutledge Dr, Birmingham, AL 35228
3beds
1,987sqft
Single Family Residence
Built in 1956
1 Acres Lot
$135,600 Zestimate®
$68/sqft
$1,335 Estimated rent
Home value
$135,600
$129,000 - $142,000
$1,335/mo
Zestimate® history
Loading...
Owner options
Explore your selling options
What's special
NEW PRICE---HURRY because NOW is the PERFECT TIME to make YOUR MOVE!!! With interest rates easing, here is a golden opportunity to own a home or investment property. This refreshed classic ranch offers space, comfort & flexibility for today’s lifestyle. The bright family room with hardwood floors flows into a formal dining area perfect for gatherings. The kitchen connects easily to family & guests enjoying the screened porch or nearby spaces. Main floor bedrooms are nicely sized with generous closets. Downstairs, a versatile flex room is ideal for media, office, or retreat. The spacious yard is ready for entertaining, playing, or relaxing. Turn-key & waiting for its next family, this home offers value, comfort & opportunity at the RIGHT TIME in the market. DO NOT WAIT before rates & demand shift again. Schedule your showing today & make 1020 Rutledge Drive…YOUR new home!
Zillow last checked: 8 hours ago
Listing updated: December 10, 2025 at 11:15am
Listed by:
Billy Valekis 205-243-5744,
ARC Realty Vestavia,
Charles Valekis 205-862-9780,
ARC Realty Vestavia
Bought with:
Kim Jenkins
Vylla Home
Source: GALMLS,MLS#: 21414692
Facts & features
Interior
Bedrooms & bathrooms
- Bedrooms: 3
- Bathrooms: 2
- Full bathrooms: 1
- 1/2 bathrooms: 1
Bedroom 1
- Level: First
Bedroom 2
- Level: First
Bedroom 3
- Level: First
Bathroom 1
- Level: First
Dining room
- Level: First
Family room
- Level: First
Kitchen
- Features: Stone Counters, Eat-in Kitchen
- Level: First
Basement
- Area: 455
Heating
- Central
Cooling
- Central Air, Ceiling Fan(s)
Appliances
- Included: Dishwasher, Stove-Electric, Gas Water Heater
- Laundry: Electric Dryer Hookup, Washer Hookup, In Basement, Laundry Closet, Yes
Features
- None, Smooth Ceilings, Double Shower
- Flooring: Carpet, Hardwood, Tile
- Basement: Partial,Partially Finished,Daylight
- Attic: Pull Down Stairs,Yes
- Has fireplace: No
Interior area
- Total interior livable area: 1,987 sqft
- Finished area above ground: 1,532
- Finished area below ground: 455
Property
Parking
- Total spaces: 1
- Parking features: Driveway
- Carport spaces: 1
- Has uncovered spaces: Yes
Features
- Levels: One
- Stories: 1
- Patio & porch: Open (PATIO), Screened, Patio
- Exterior features: None
- Pool features: None
- Has view: Yes
- View description: None
- Waterfront features: No
Lot
- Size: 1 Acres
- Features: Subdivision
Details
- Parcel number: 3000224027002.000
- Special conditions: N/A
Construction
Type & style
- Home type: SingleFamily
- Property subtype: Single Family Residence
Materials
- Brick
- Foundation: Basement
Condition
- Year built: 1956
Utilities & green energy
- Water: Public
- Utilities for property: Sewer Connected
Community & neighborhood
Location
- Region: Birmingham
- Subdivision: Midfield
Other
Other facts
- Road surface type: Paved
Price history
| Date | Event | Price |
|---|---|---|
| 12/10/2025 | Sold | $135,000$68/sqft |
Source: | ||
| 10/24/2025 | Contingent | $135,000$68/sqft |
Source: | ||
| 10/1/2025 | Price change | $135,000-6.3%$68/sqft |
Source: | ||
| 9/20/2025 | Price change | $144,000-3.4%$72/sqft |
Source: | ||
| 8/31/2025 | Listed for sale | $149,000$75/sqft |
Source: | ||
Public tax history
| Year | Property taxes | Tax assessment |
|---|---|---|
| 2025 | $818 -13.1% | $10,560 -12.4% |
| 2024 | $942 +5.2% | $12,060 +4.9% |
| 2023 | $896 +9% | $11,500 +8.5% |
Find assessor info on the county website
Neighborhood: 35228
Nearby schools
GreatSchools rating
- 3/10Rutledge SchoolGrades: 5-8Distance: 0.4 mi
- 1/10Midfield High SchoolGrades: 9-12Distance: 1.2 mi
- 3/10Midfield Elementary SchoolGrades: PK-4Distance: 1.5 mi
Schools provided by the listing agent
- Elementary: Midfield
- Middle: Rutledge
- High: Midfield
Source: GALMLS. This data may not be complete. We recommend contacting the local school district to confirm school assignments for this home.
Get a cash offer in 3 minutes
Find out how much your home could sell for in as little as 3 minutes with a no-obligation cash offer.
Estimated market value
$135,600
Get a cash offer in 3 minutes
Find out how much your home could sell for in as little as 3 minutes with a no-obligation cash offer.
Estimated market value
$135,600

