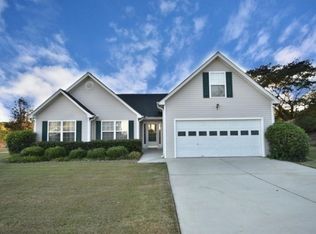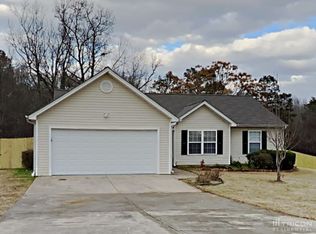Closed
$365,000
1020 Rolling Ridge Ln, Auburn, GA 30011
4beds
1,907sqft
Single Family Residence
Built in 2002
0.96 Acres Lot
$368,000 Zestimate®
$191/sqft
$2,076 Estimated rent
Home value
$368,000
$324,000 - $416,000
$2,076/mo
Zestimate® history
Loading...
Owner options
Explore your selling options
What's special
Welcome to this spacious ranch-style home, nestled on a generous level lot. This residence features four bedrooms and a convenient two-car garage. As you step inside, you're greeted by a welcoming foyer that leads into an open-concept living room, providing a seamless view of the kitchen. Adjacent to the living area is an inviting eat-in dining room, along with a separate formal dining room perfect for gatherings. The owner's suite is a true retreat, boasting a luxurious bathroom complete with a separate tub and shower, an oversized vanity, and a walk-in closet for ample storage. The secondary bedrooms are thoughtfully designed, sharing a well-appointed guest restroom on the main level. The upper level showcases a spacious bonus room that can serve as the fourth bedroom, ideal for guests or as a versatile space for activities. This home combines comfort and functionality, making it perfect for families and entertaining alike.
Zillow last checked: 8 hours ago
Listing updated: December 02, 2024 at 06:39am
Listed by:
Gabriela Vitelli 770-349-9797,
PEND Realty, LLC,
Gabriela Vitelli 770-349-9797,
PEND Realty, LLC
Bought with:
Dwight Roberts, 385827
Keller Williams Community Partners
Source: GAMLS,MLS#: 10405627
Facts & features
Interior
Bedrooms & bathrooms
- Bedrooms: 4
- Bathrooms: 2
- Full bathrooms: 2
- Main level bathrooms: 2
- Main level bedrooms: 3
Heating
- Central
Cooling
- Ceiling Fan(s), Central Air
Appliances
- Included: Dishwasher, Electric Water Heater, Oven/Range (Combo)
- Laundry: Other
Features
- Double Vanity, High Ceilings, Master On Main Level, Separate Shower, Soaking Tub, Split Bedroom Plan, Tray Ceiling(s), Vaulted Ceiling(s), Walk-In Closet(s)
- Flooring: Laminate
- Basement: None
- Number of fireplaces: 1
- Fireplace features: Factory Built, Family Room
Interior area
- Total structure area: 1,907
- Total interior livable area: 1,907 sqft
- Finished area above ground: 1,907
- Finished area below ground: 0
Property
Parking
- Parking features: Attached, Garage
- Has attached garage: Yes
Features
- Levels: One and One Half
- Stories: 1
Lot
- Size: 0.96 Acres
- Features: Level
Details
- Parcel number: XX028A 054
Construction
Type & style
- Home type: SingleFamily
- Architectural style: Ranch
- Property subtype: Single Family Residence
Materials
- Vinyl Siding
- Roof: Composition
Condition
- Resale
- New construction: No
- Year built: 2002
Utilities & green energy
- Sewer: Septic Tank
- Water: Public
- Utilities for property: Electricity Available, High Speed Internet
Community & neighborhood
Community
- Community features: Street Lights
Location
- Region: Auburn
- Subdivision: FLANAGAN MILL ESTATES
Other
Other facts
- Listing agreement: Exclusive Right To Sell
- Listing terms: Cash,Conventional,Fannie Mae Approved,Freddie Mac Approved,USDA Loan,VA Loan
Price history
| Date | Event | Price |
|---|---|---|
| 11/27/2024 | Sold | $365,000$191/sqft |
Source: | ||
| 11/7/2024 | Pending sale | $365,000$191/sqft |
Source: | ||
| 10/31/2024 | Listed for sale | $365,000+43.1%$191/sqft |
Source: | ||
| 5/7/2021 | Sold | $255,000$134/sqft |
Source: | ||
| 4/7/2021 | Pending sale | $255,000$134/sqft |
Source: | ||
Public tax history
| Year | Property taxes | Tax assessment |
|---|---|---|
| 2024 | $3,026 +15% | $123,234 +14.1% |
| 2023 | $2,631 -5.5% | $108,015 +9.2% |
| 2022 | $2,785 +15.3% | $98,940 +27.7% |
Find assessor info on the county website
Neighborhood: 30011
Nearby schools
GreatSchools rating
- 5/10Bramlett Elementary SchoolGrades: PK-5Distance: 1 mi
- 6/10Russell Middle SchoolGrades: 6-8Distance: 5.1 mi
- 3/10Winder-Barrow High SchoolGrades: 9-12Distance: 5.5 mi
Schools provided by the listing agent
- Elementary: Bramlett
- Middle: Russell
- High: Winder Barrow
Source: GAMLS. This data may not be complete. We recommend contacting the local school district to confirm school assignments for this home.
Get a cash offer in 3 minutes
Find out how much your home could sell for in as little as 3 minutes with a no-obligation cash offer.
Estimated market value
$368,000

