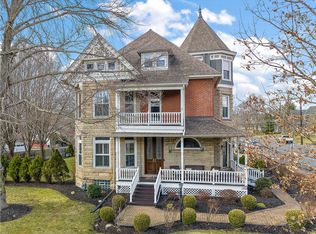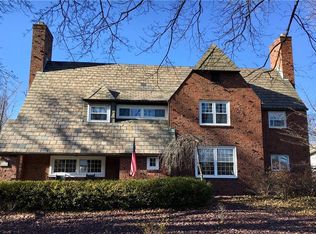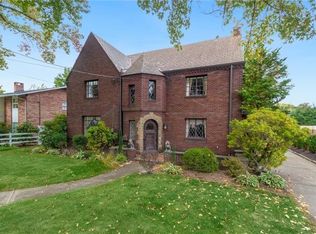Sold for $619,900 on 04/19/24
$619,900
1020 River Rd, Beaver, PA 15009
4beds
--sqft
Single Family Residence
Built in 1923
10,454.4 Square Feet Lot
$721,400 Zestimate®
$--/sqft
$2,383 Estimated rent
Home value
$721,400
$649,000 - $815,000
$2,383/mo
Zestimate® history
Loading...
Owner options
Explore your selling options
What's special
Live in the present but celebrate the past in the highly sought after Historic District on River Road! Listed as an historic home on the registry of the Beaver Heritage Foundation, this grand 4-BR 2.5BA home whispers tales of elegant charm yet is defined by an unwavering commitment to quality & maintenance! Grand rooms and intimate gathering spaces cater to both large-scale entertaining & comfortable everyday living in this gracious home featurung a cheery sunroom w/built in bar, elegany yet rustic familyroom w/vaulted wood ceilings, livingroom w/double sided fireplace, large owners suite w/walk-in closet & beautiful in-suite bath, numerous built-ins, butler stairs, slate vestibule, a plethora of windows including bayed & garden,Trex deck, cement patio w/continuous feed gas grill, manicured lawn, & a rare 2 car garage! Come live in the charming town of Beaver, where weekly farm markets, quaint shops, great restaurants & scenic parks are within walking distance!
parks
Zillow last checked: 8 hours ago
Listing updated: April 19, 2024 at 05:17pm
Listed by:
Lynn Peterson/Nancy Kristian 724-775-1000,
BERKSHIRE HATHAWAY THE PREFERRED REALTY
Bought with:
Jennifer Collins
COLDWELL BANKER REALTY
Source: WPMLS,MLS#: 1644572 Originating MLS: West Penn Multi-List
Originating MLS: West Penn Multi-List
Facts & features
Interior
Bedrooms & bathrooms
- Bedrooms: 4
- Bathrooms: 4
- Full bathrooms: 2
- 1/2 bathrooms: 2
Primary bedroom
- Level: Upper
- Dimensions: 23X14
Bedroom 2
- Level: Upper
- Dimensions: 13X11
Bedroom 3
- Level: Upper
- Dimensions: 13X09
Bedroom 4
- Level: Upper
- Dimensions: 19X09
Den
- Level: Main
- Dimensions: 15X06
Dining room
- Level: Main
- Dimensions: 14X13
Family room
- Level: Main
- Dimensions: 13X35
Kitchen
- Level: Main
- Dimensions: 13X12
Living room
- Level: Main
- Dimensions: 24X13
Heating
- Forced Air, Gas
Cooling
- Central Air
Appliances
- Included: Some Electric Appliances, Convection Oven, Cooktop, Dryer, Dishwasher, Disposal, Microwave, Refrigerator, Stove, Trash Compactor, Washer
Features
- Kitchen Island, Pantry
- Flooring: Ceramic Tile, Hardwood, Carpet
- Basement: Full,Interior Entry
- Number of fireplaces: 2
- Fireplace features: Gas, Family/Living/Great Room
Property
Parking
- Total spaces: 2
- Parking features: Detached, Garage, Garage Door Opener
- Has garage: Yes
Features
- Levels: Three Or More
- Stories: 3
- Has view: Yes
- View description: River
- Has water view: Yes
- Water view: River
- Waterfront features: River Front
Lot
- Size: 10,454 sqft
- Dimensions: 72 x 145
Details
- Parcel number: 160010203000
Construction
Type & style
- Home type: SingleFamily
- Architectural style: Colonial,Three Story
- Property subtype: Single Family Residence
Materials
- Brick
- Roof: Slate
Condition
- Resale
- Year built: 1923
Utilities & green energy
- Sewer: Public Sewer
- Water: Public
Community & neighborhood
Security
- Security features: Security System
Location
- Region: Beaver
Price history
| Date | Event | Price |
|---|---|---|
| 4/19/2024 | Sold | $619,900 |
Source: | ||
| 3/21/2024 | Contingent | $619,900 |
Source: | ||
| 3/16/2024 | Price change | $619,900+0.1% |
Source: | ||
| 3/12/2024 | Listed for sale | $619,000-0.1% |
Source: | ||
| 11/29/2023 | Listing removed | -- |
Source: | ||
Public tax history
| Year | Property taxes | Tax assessment |
|---|---|---|
| 2023 | $7,963 +2.7% | $53,700 |
| 2022 | $7,754 +3% | $53,700 |
| 2021 | $7,529 +6.2% | $53,700 |
Find assessor info on the county website
Neighborhood: 15009
Nearby schools
GreatSchools rating
- NACollege Square El SchoolGrades: K-2Distance: 0.5 mi
- 6/10Beaver Area Middle SchoolGrades: 7-8Distance: 0.9 mi
- 8/10Beaver Area Senior High SchoolGrades: 9-12Distance: 0.9 mi
Schools provided by the listing agent
- District: Beaver Area
Source: WPMLS. This data may not be complete. We recommend contacting the local school district to confirm school assignments for this home.

Get pre-qualified for a loan
At Zillow Home Loans, we can pre-qualify you in as little as 5 minutes with no impact to your credit score.An equal housing lender. NMLS #10287.


