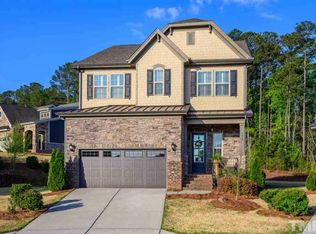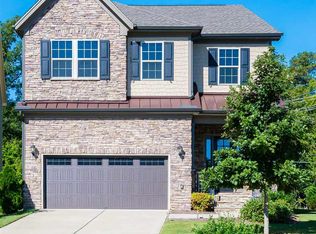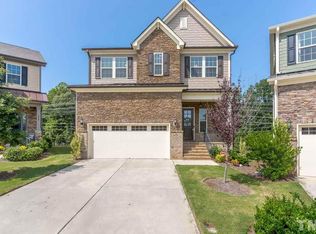Sold for $775,000 on 10/29/25
$775,000
1020 Regency Cottage Pl, Cary, NC 27518
4beds
3,183sqft
Single Family Residence, Residential
Built in 2016
8,276.4 Square Feet Lot
$774,800 Zestimate®
$243/sqft
$2,955 Estimated rent
Home value
$774,800
$736,000 - $814,000
$2,955/mo
Zestimate® history
Loading...
Owner options
Explore your selling options
What's special
Beautifully maintained 4-bedroom home on a quiet cul-de-sac with a huge fenced backyard. The main floor features hardwoods throughout, a spacious kitchen with stainless steel appliances, quartz countertops, oversized island, walk-in pantry, and a cozy gas fireplace. Additional highlights include a tankless water heater, half bath, and Green Living Certification. Upstairs you'll find a large primary suite with tray ceiling, spa-like bath with marble counters, dual vanities, frameless shower, and walk-in closet. Three additional bedrooms (two with walk-in closets), a full bath, and a third-floor bonus room with custom media center and full bath offer ample space for family and guests. Enjoy outdoor living with a screened porch, large deck, and private wooded backdrop. HOA covers lawn care, landscaping, roof, siding, gutters, painting, and more. Conveniently located near Koka Booth Amphitheatre, Symphony Lake, Whole Foods, Lifetime Fitness, Fenton, Downtown Cary Park, and just minutes to Raleigh and RDU Airport.
Zillow last checked: 8 hours ago
Listing updated: October 29, 2025 at 12:07pm
Listed by:
Mike Tefft 919-389-6807,
RE/MAX EXECUTIVE
Bought with:
Mike Tefft, 233253
RE/MAX EXECUTIVE
Source: Doorify MLS,MLS#: 10105404
Facts & features
Interior
Bedrooms & bathrooms
- Bedrooms: 4
- Bathrooms: 4
- Full bathrooms: 3
- 1/2 bathrooms: 1
Heating
- Fireplace(s), Natural Gas, Zoned
Cooling
- ENERGY STAR Qualified Equipment, Zoned
Appliances
- Included: Cooktop, Dishwasher, Down Draft, ENERGY STAR Qualified Appliances, Gas Cooktop, Microwave, Oven, Range Hood, Refrigerator, Self Cleaning Oven, Stainless Steel Appliance(s), Tankless Water Heater
- Laundry: Laundry Room, Upper Level
Features
- Bathtub/Shower Combination, Ceiling Fan(s), Crown Molding, Eat-in Kitchen, Granite Counters, High Ceilings, Kitchen Island, Open Floorplan, Quartz Counters, Recessed Lighting, Separate Shower, Shower Only, Smart Thermostat, Smooth Ceilings, Walk-In Closet(s), Walk-In Shower
- Flooring: Carpet, Hardwood, Tile
- Windows: Insulated Windows
- Basement: Crawl Space
- Number of fireplaces: 1
- Fireplace features: Family Room
Interior area
- Total structure area: 3,183
- Total interior livable area: 3,183 sqft
- Finished area above ground: 3,183
- Finished area below ground: 0
Property
Parking
- Total spaces: 2
- Parking features: Concrete, Driveway, Garage, Garage Door Opener, Garage Faces Front, Kitchen Level
- Attached garage spaces: 2
Features
- Levels: Two
- Stories: 3
- Patio & porch: Deck, Enclosed, Patio, Rear Porch, Screened
- Exterior features: Fenced Yard, Rain Gutters, Smart Irrigation
- Fencing: Back Yard, Fenced, Wrought Iron
- Has view: Yes
Lot
- Size: 8,276 sqft
- Features: Back Yard, Cul-De-Sac
Details
- Parcel number: 0424029
- Special conditions: Standard
Construction
Type & style
- Home type: SingleFamily
- Architectural style: Traditional, Transitional
- Property subtype: Single Family Residence, Residential
Materials
- Fiber Cement, Radiant Barrier, Stone
- Foundation: Pillar/Post/Pier
- Roof: Shingle
Condition
- New construction: No
- Year built: 2016
Utilities & green energy
- Sewer: Public Sewer
- Water: Public
- Utilities for property: Electricity Connected, Natural Gas Connected, Sewer Connected, Water Connected
Green energy
- Energy efficient items: Appliances, Thermostat
- Indoor air quality: Ventilation
Community & neighborhood
Location
- Region: Cary
- Subdivision: Renaissance at Regency
HOA & financial
HOA
- Has HOA: Yes
- HOA fee: $293 monthly
- Amenities included: Landscaping, Maintenance Grounds, Maintenance Structure
- Services included: Maintenance Grounds, Maintenance Structure, Road Maintenance, Storm Water Maintenance
Other
Other facts
- Road surface type: Concrete
Price history
| Date | Event | Price |
|---|---|---|
| 10/29/2025 | Sold | $775,000-0.6%$243/sqft |
Source: | ||
| 9/25/2025 | Pending sale | $779,900$245/sqft |
Source: | ||
| 9/12/2025 | Price change | $779,900-3.7%$245/sqft |
Source: | ||
| 9/3/2025 | Price change | $809,900-1.8%$254/sqft |
Source: | ||
| 6/27/2025 | Listed for sale | $824,900+66%$259/sqft |
Source: | ||
Public tax history
| Year | Property taxes | Tax assessment |
|---|---|---|
| 2025 | $6,280 +2.2% | $730,400 |
| 2024 | $6,144 +17.6% | $730,400 +40.6% |
| 2023 | $5,226 +3.9% | $519,548 |
Find assessor info on the county website
Neighborhood: Regency
Nearby schools
GreatSchools rating
- 4/10Penny Road ElementaryGrades: K-5Distance: 1 mi
- 7/10Dillard Drive MiddleGrades: 6-8Distance: 5.1 mi
- 8/10Athens Drive HighGrades: 9-12Distance: 6.3 mi
Schools provided by the listing agent
- Elementary: Wake - Penny
- Middle: Wake - Dillard
- High: Wake - Athens Dr
Source: Doorify MLS. This data may not be complete. We recommend contacting the local school district to confirm school assignments for this home.
Get a cash offer in 3 minutes
Find out how much your home could sell for in as little as 3 minutes with a no-obligation cash offer.
Estimated market value
$774,800
Get a cash offer in 3 minutes
Find out how much your home could sell for in as little as 3 minutes with a no-obligation cash offer.
Estimated market value
$774,800


