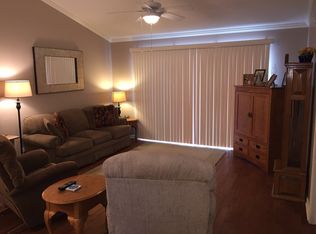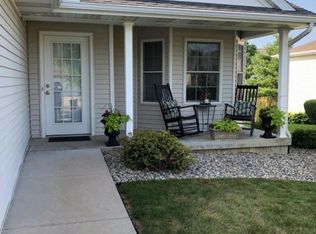Sold for $275,000 on 10/21/25
$275,000
1020 Randy Lane St, Saint Johns, MI 48879
3beds
2,116sqft
Condominium
Built in 2005
-- sqft lot
$278,200 Zestimate®
$130/sqft
$2,218 Estimated rent
Home value
$278,200
$225,000 - $345,000
$2,218/mo
Zestimate® history
Loading...
Owner options
Explore your selling options
What's special
Welcome to 1020 Randy Lane, Clover Ridge Condominiums! Discover this beautiful 3-bedroom, 2-bathroom ranch condo that offers an exceptional blend of comfort, style, and convenience. With an open floor plan, soaring cathedral ceiling, and modern finishes throughout, this home is perfect for easy living and entertaining. The spacious living area features a bright, airy atmosphere, enhanced by recessed lighting and high ceilings, creating a welcoming space for both relaxation and social gatherings. The kitchen is a chef's dream with a large island and bar-height counter, ideal for casual meals or entertaining guests. It flows seamlessly into the open living area, allowing for easy interaction between spaces. This home also offers the ultimate main-floor convenience, with a barrier-free entrance, main-floor laundry, and accessibility features. Step outside through the extra-large slider to your own private deck, where you'll find a charming pergola perfect for enjoying the outdoors in all seasons. The beautifully landscaped yard is equipped with a sprinkler system, ensuring your outdoor spaces remain lush and vibrant year-round. The one-car garage is fully finished, heated, and equipped with a fan, providing comfort no matter the season. The basement offers even more living space with a cozy family room featuring a gas log fireplace, a wet bar for entertaining, and an additional bedroom with egress ensures natural light, creating a bright and open feel. Completing the basement is a spacious utility room, full bathroom, and closet space for storage. Recent updates include stunning bathroom renovations in 2024 and a new water heater in 2019, offering peace of mind for years to come. Plus, a new roof and gutters are on the way, further enhancing the value of this home. Enjoy the convenience of maintenance-free living, with the condo association covering lawn care, snow removal, exterior maintenance, and liability insurance. This well-maintained condo offers the perfect blend of modern comfort and hassle-free living. Don't miss the chance to call this stunning property your own. Schedule a private tour today!
Zillow last checked: 8 hours ago
Listing updated: October 24, 2025 at 04:00pm
Listed by:
Kaleb R Burke 517-290-0723,
EXP Realty, LLC,
Jeff Burke 517-204-3311,
EXP Realty, LLC
Bought with:
Joe Mullaney, 6506001040
RE/MAX Finest
Source: Greater Lansing AOR,MLS#: 291153
Facts & features
Interior
Bedrooms & bathrooms
- Bedrooms: 3
- Bathrooms: 2
- Full bathrooms: 2
Primary bedroom
- Level: First
- Area: 148.83 Square Feet
- Dimensions: 12.1 x 12.3
Bedroom 2
- Level: First
- Area: 123.2 Square Feet
- Dimensions: 11.2 x 11
Bedroom 3
- Level: Basement
- Area: 125.76 Square Feet
- Dimensions: 9.6 x 13.1
Dining room
- Level: First
- Area: 287.43 Square Feet
- Dimensions: 20.1 x 14.3
Family room
- Level: Basement
- Area: 179.61 Square Feet
- Dimensions: 13.7 x 13.11
Kitchen
- Level: First
- Area: 178.75 Square Feet
- Dimensions: 12.5 x 14.3
Living room
- Level: First
- Area: 287.43 Square Feet
- Dimensions: 20.1 x 14.3
Heating
- Forced Air, Natural Gas
Cooling
- Central Air
Appliances
- Included: Disposal, Microwave, Water Heater, Water Softener Owned, Washer, Refrigerator, Range, Oven, Dryer, Dishwasher, Bar Fridge
- Laundry: Main Level
Features
- Breakfast Bar, Ceiling Fan(s), Double Closet, Double Vanity, Open Floorplan, Recessed Lighting, Track Lighting, Vaulted Ceiling(s), Wet Bar
- Flooring: Carpet, Hardwood, Tile
- Basement: Egress Windows,Finished,Full
- Number of fireplaces: 1
- Fireplace features: Basement, Family Room, Gas Log
Interior area
- Total structure area: 2,116
- Total interior livable area: 2,116 sqft
- Finished area above ground: 1,065
- Finished area below ground: 1,051
Property
Parking
- Total spaces: 1
- Parking features: Attached, Driveway, Finished, Garage, Garage Door Opener, Garage Faces Front, Heated Garage, Shared Driveway
- Attached garage spaces: 1
- Has uncovered spaces: Yes
Accessibility
- Accessibility features: Accessible Bedroom, Accessible Doors, Accessible Full Bath, Accessible Hallway(s)
Features
- Levels: One
- Stories: 1
- Patio & porch: Deck, Patio
- Exterior features: Rain Gutters
- Has view: Yes
- View description: Neighborhood
Lot
- Size: 6,600 sqft
- Dimensions: 50 x 132
- Features: Front Yard, Landscaped
Details
- Foundation area: 1051
- Parcel number: 30015100002100
- Zoning description: Zoning
Construction
Type & style
- Home type: Condo
- Property subtype: Condominium
Materials
- Vinyl Siding
- Roof: Shingle
Condition
- Year built: 2005
Details
- Warranty included: Yes
Utilities & green energy
- Sewer: Public Sewer
- Water: Public
- Utilities for property: Water Connected, Sewer Connected, Natural Gas Connected, Electricity Connected
Community & neighborhood
Location
- Region: Saint Johns
- Subdivision: Clover Ridge
HOA & financial
HOA
- Has HOA: Yes
- HOA fee: $250 monthly
- Services included: Snow Removal, Liability Insurance, Maintenance Grounds, Maintenance Structure
- Association name: Clover Ridge
Other
Other facts
- Listing terms: VA Loan,Cash,Conventional,FHA,MSHDA
- Road surface type: Paved
Price history
| Date | Event | Price |
|---|---|---|
| 10/21/2025 | Sold | $275,000-3.5%$130/sqft |
Source: | ||
| 9/18/2025 | Contingent | $284,900$135/sqft |
Source: | ||
| 9/10/2025 | Listed for sale | $284,900+54%$135/sqft |
Source: | ||
| 7/29/2019 | Sold | $185,000$87/sqft |
Source: | ||
Public tax history
Tax history is unavailable.
Neighborhood: 48879
Nearby schools
GreatSchools rating
- NAGateway Elementary SchoolGrades: PK-5Distance: 0.8 mi
- 7/10St. Johns Middle SchoolGrades: 6-8Distance: 2 mi
- 7/10St. Johns High SchoolGrades: 9-12Distance: 1.7 mi
Schools provided by the listing agent
- High: St. Johns
- District: St. Johns
Source: Greater Lansing AOR. This data may not be complete. We recommend contacting the local school district to confirm school assignments for this home.

Get pre-qualified for a loan
At Zillow Home Loans, we can pre-qualify you in as little as 5 minutes with no impact to your credit score.An equal housing lender. NMLS #10287.
Sell for more on Zillow
Get a free Zillow Showcase℠ listing and you could sell for .
$278,200
2% more+ $5,564
With Zillow Showcase(estimated)
$283,764
