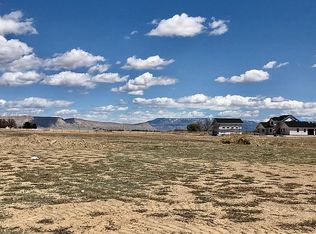Sold for $1,000,000
$1,000,000
1020 Ranch View Rd, Grand Junction, CO 81505
3beds
3baths
2,593sqft
Single Family Residence
Built in 2021
1.12 Acres Lot
$1,040,600 Zestimate®
$386/sqft
$3,459 Estimated rent
Home value
$1,040,600
$957,000 - $1.12M
$3,459/mo
Zestimate® history
Loading...
Owner options
Explore your selling options
What's special
Welcome to your new home in beautiful Western Colorado. Located in the desirable Smith Estates subdivision which is found in the coveted North Area of Grand Junction, this home is the one you've been looking for. The development is close to town but still offers that country lifestyle feel. This 2 1/2 year old home features a 1.12 acre lot, with amazing views of the Bookcliff Mountains to the North and the Colorado National Monument to the south. You will want to spend your time lounging on the back patio watching butterflies and hummingbirds or maybe enjoying the mountain views from your hot tub. The fully irrigated, beautifully landscaped yard and large patio provide everything you need to enjoy outdoor living at it's finest. Once inside your new home you will find features such as a 12 1/2 ft granite kitchen island, gas log fireplace and a wide open concept living space. Custom cabinetry throughout the home topped with granite and tile showers and flooring in the 2 full baths. Every time you look out one of the many windows you are reminded of the beauty this home and this area provide. If you are looking for that perfect place to live, work and play this is it. Outdoor activities are everywhere including hiking, mountain biking, rafting 4x4 off roading and so much more. This is your chance to live the life you've always dreamed of. Book your appointment today!
Zillow last checked: 8 hours ago
Listing updated: December 12, 2024 at 03:11pm
Listed by:
MATTHEW MITCHELL 970-644-7378,
UNITED COUNTRY REAL COLORADO PROPERTIES
Bought with:
TANETTE SMITH
UNITED COUNTRY REAL COLORADO PROPERTIES
Source: GJARA,MLS#: 20244790
Facts & features
Interior
Bedrooms & bathrooms
- Bedrooms: 3
- Bathrooms: 3
Primary bedroom
- Level: Main
- Dimensions: 14.75 x 16.10
Bedroom 2
- Level: Main
- Dimensions: 11.2 x 12.8
Bedroom 3
- Level: Main
- Dimensions: 13.5 x 14.5
Dining room
- Level: Main
- Dimensions: 12 x 13
Family room
- Dimensions: 0
Kitchen
- Level: Main
- Dimensions: 28.5 x 12
Laundry
- Level: Main
- Dimensions: 5.75 x 8
Living room
- Level: Main
- Dimensions: 17.5 x 23.5
Other
- Level: Main
- Dimensions: 14.5 x 4.25
Heating
- Forced Air, Natural Gas
Cooling
- Central Air
Appliances
- Included: Dishwasher, Electric Oven, Electric Range, Disposal, Microwave, Refrigerator, Range Hood
- Laundry: Washer Hookup, Dryer Hookup
Features
- Ceiling Fan(s), Separate/Formal Dining Room, Granite Counters, Main Level Primary, Pantry, Vaulted Ceiling(s), Walk-In Closet(s), Walk-In Shower, Window Treatments, Programmable Thermostat
- Flooring: Carpet, Luxury Vinyl, Luxury VinylPlank, Tile
- Windows: Window Coverings
- Basement: Concrete
- Has fireplace: Yes
- Fireplace features: Gas Log, Living Room
Interior area
- Total structure area: 2,593
- Total interior livable area: 2,593 sqft
Property
Parking
- Total spaces: 3
- Parking features: Attached, Garage, Garage Door Opener
- Attached garage spaces: 3
Accessibility
- Accessibility features: None, Low Threshold Shower
Features
- Levels: One
- Stories: 1
- Patio & porch: Covered, Open, Patio
- Exterior features: Hot Tub/Spa, Sprinkler/Irrigation
- Has spa: Yes
- Fencing: None
Lot
- Size: 1.12 Acres
- Features: Landscaped, Sprinkler System
Details
- Parcel number: 270118411018
- Zoning description: AFT
Construction
Type & style
- Home type: SingleFamily
- Architectural style: Ranch
- Property subtype: Single Family Residence
Materials
- Stone, Stucco, Wood Siding, Wood Frame
- Foundation: Basement, Stem Wall
- Roof: Asphalt,Composition
Condition
- Year built: 2021
Utilities & green energy
- Sewer: Septic Tank
- Water: Public
Green energy
- Water conservation: Efficient Hot Water Distribution
Community & neighborhood
Location
- Region: Grand Junction
- Subdivision: Smith Estates
HOA & financial
HOA
- Has HOA: Yes
- HOA fee: $400 annually
- Services included: Common Area Maintenance, Sprinkler
Other
Other facts
- Road surface type: Paved
Price history
| Date | Event | Price |
|---|---|---|
| 12/4/2024 | Sold | $1,000,000-2.4%$386/sqft |
Source: GJARA #20244790 Report a problem | ||
| 10/20/2024 | Pending sale | $1,025,000$395/sqft |
Source: GJARA #20244790 Report a problem | ||
| 10/17/2024 | Listed for sale | $1,025,000+30.6%$395/sqft |
Source: GJARA #20244790 Report a problem | ||
| 3/4/2022 | Sold | $785,000$303/sqft |
Source: GJARA #20220100 Report a problem | ||
| 1/14/2022 | Pending sale | $785,000$303/sqft |
Source: GJARA #20220100 Report a problem | ||
Public tax history
| Year | Property taxes | Tax assessment |
|---|---|---|
| 2025 | $3,488 +0.5% | $59,790 +11.3% |
| 2024 | $3,471 +49.7% | $53,740 -3.6% |
| 2023 | $2,319 +1.9% | $55,750 +69.1% |
Find assessor info on the county website
Neighborhood: 81505
Nearby schools
GreatSchools rating
- 7/10Appleton Elementary SchoolGrades: PK-5Distance: 2.4 mi
- 6/10Fruita 8/9 SchoolGrades: 8-9Distance: 4.3 mi
- 7/10Fruita Monument High SchoolGrades: 10-12Distance: 4.5 mi
Schools provided by the listing agent
- Elementary: Appleton
- Middle: Fruita
- High: Fruita Monument
Source: GJARA. This data may not be complete. We recommend contacting the local school district to confirm school assignments for this home.
Get pre-qualified for a loan
At Zillow Home Loans, we can pre-qualify you in as little as 5 minutes with no impact to your credit score.An equal housing lender. NMLS #10287.
