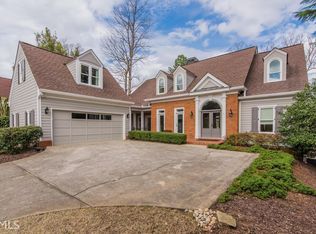Like being in Hilton Head! You will think you are on vacation everyday of the year in this beautiful, open ranch. From the great room, master bedroom and kitchen area you have a view that over looks the 13th tee and 12th green of Tom Fazio's St. Ives CC course.
This property is off market, which means it's not currently listed for sale or rent on Zillow. This may be different from what's available on other websites or public sources.
