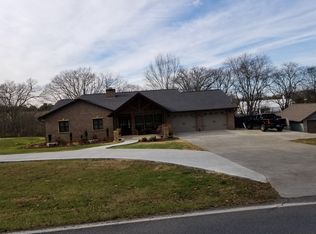EXECUTIVE HOME! Custom built by Owner/Contractor. Gourmet kitchen with Hickory Cabinets, Island, New Corian Counter Tops throughout, New Gas Stove, & Bosh Dishwasher. Large Living Room with Tray Ceiling and Brick Gas Log Fireplace. Formal Dining Room and Spacious Cedar Sun Room. Large master bedroom with walk in closet, cedar screen porch with Fir beams & floor, and whirlpool tub in master bath. Copper Roof over Entry Door and Bay Windows, wood casement roll out windows throughout. Tile & white oak hardwood floors. Oversize 24'X24' Garage with 10' covered breezeway to house. 12'X12' outside storage building. Finished basement boasts large 18'X21' Den, full bath, 4th bedroom and bonus room & new on-demand gas water heater. New GE washer & dryer,30 year sculptured shingles only 3 years old. All bathrooms have supplemental ceiling heat. Great location close to Hospital, Schools and shopping.
This property is off market, which means it's not currently listed for sale or rent on Zillow. This may be different from what's available on other websites or public sources.

