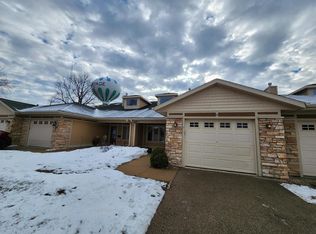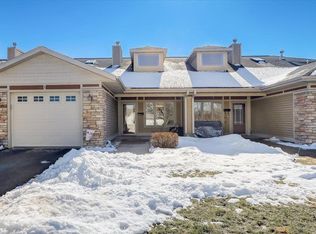Closed
$241,500
1020 Prospect Avenue #4, Portage, WI 53901
2beds
1,114sqft
Condominium
Built in 2005
-- sqft lot
$251,900 Zestimate®
$217/sqft
$1,609 Estimated rent
Home value
$251,900
$212,000 - $300,000
$1,609/mo
Zestimate® history
Loading...
Owner options
Explore your selling options
What's special
Your home search stops here! Well cared for 2 bedroom 2 bath Condo complete with open floor plan and vaulted ceilings, offering tons of natural light throughout. Screened in porch located on back of condo perfect place to relax after a long day. Kitchen equipped with breakfast bar and plenty of cabinetry. 3 sided fire place dividing dining and living room gives cozy atmosphere. Unfinished basement could be finished to create additional living space, or gives you ample storage in addition to 1 car attached garage. Condo offers an easy commute to Madison and conveniently located within walking distance to park and Wisconsin River. Lawn care and snow removal is covered by condo fee.
Zillow last checked: 8 hours ago
Listing updated: June 25, 2025 at 09:08am
Listed by:
Scott Elert scott@scottelert.com,
RE/MAX Preferred,
Craig Michel 608-477-0033,
RE/MAX Preferred
Bought with:
Cory P Otto
Source: WIREX MLS,MLS#: 1997792 Originating MLS: South Central Wisconsin MLS
Originating MLS: South Central Wisconsin MLS
Facts & features
Interior
Bedrooms & bathrooms
- Bedrooms: 2
- Bathrooms: 2
- Full bathrooms: 2
- Main level bedrooms: 2
Primary bedroom
- Level: Main
- Area: 132
- Dimensions: 12 x 11
Bedroom 2
- Level: Main
- Area: 120
- Dimensions: 10 x 12
Bathroom
- Features: Stubbed For Bathroom on Lower, Master Bedroom Bath: Full, Master Bedroom Bath
Dining room
- Level: Main
- Area: 143
- Dimensions: 11 x 13
Kitchen
- Level: Main
- Area: 120
- Dimensions: 10 x 12
Living room
- Level: Main
- Area: 169
- Dimensions: 13 x 13
Heating
- Natural Gas, Forced Air
Cooling
- Central Air
Appliances
- Included: Range/Oven, Refrigerator, Dishwasher, Microwave, Disposal, Washer, Dryer, Water Softener
Features
- High Speed Internet, Breakfast Bar
- Flooring: Wood or Sim.Wood Floors
- Windows: Skylight(s)
- Basement: Full,Sump Pump,Concrete
Interior area
- Total structure area: 1,114
- Total interior livable area: 1,114 sqft
- Finished area above ground: 1,114
- Finished area below ground: 0
Property
Parking
- Parking features: 1 Car, Attached, Garage Door Opener
- Has attached garage: Yes
Features
- Levels: 1 Story
- Patio & porch: Screened porch
- Exterior features: Private Entrance
Details
- Parcel number: 11271 3600.1024
- Zoning: r4
- Special conditions: Arms Length
Construction
Type & style
- Home type: Condo
- Property subtype: Condominium
Materials
- Vinyl Siding, Brick
Condition
- 11-20 Years
- New construction: No
- Year built: 2005
Utilities & green energy
- Sewer: Public Sewer
- Water: Public
Community & neighborhood
Location
- Region: Portage
- Municipality: Portage
HOA & financial
HOA
- Has HOA: Yes
- HOA fee: $240 monthly
Price history
| Date | Event | Price |
|---|---|---|
| 6/24/2025 | Sold | $241,500+0.7%$217/sqft |
Source: | ||
| 4/27/2025 | Contingent | $239,900$215/sqft |
Source: | ||
| 4/21/2025 | Listed for sale | $239,900+114.2%$215/sqft |
Source: | ||
| 12/30/2014 | Sold | $112,000$101/sqft |
Source: Public Record | ||
| 11/21/2014 | Listed for sale | $112,000+12.6%$101/sqft |
Source: Stark Company Realtors #1732078 | ||
Public tax history
| Year | Property taxes | Tax assessment |
|---|---|---|
| 2024 | $3,830 +35.9% | $200,000 +15.2% |
| 2023 | $2,819 +4% | $173,600 +14% |
| 2022 | $2,709 +10.4% | $152,300 +18.1% |
Find assessor info on the county website
Neighborhood: 53901
Nearby schools
GreatSchools rating
- NAWoodridge Elementary SchoolGrades: K-1Distance: 1.4 mi
- 4/10Wayne Bartels Middle SchoolGrades: 6-8Distance: 1.4 mi
- 6/10Portage High SchoolGrades: 6-12Distance: 1.7 mi
Schools provided by the listing agent
- Middle: Wayne Bartels,wayne Bartels
- High: Portage
- District: Portage
Source: WIREX MLS. This data may not be complete. We recommend contacting the local school district to confirm school assignments for this home.

Get pre-qualified for a loan
At Zillow Home Loans, we can pre-qualify you in as little as 5 minutes with no impact to your credit score.An equal housing lender. NMLS #10287.
Sell for more on Zillow
Get a free Zillow Showcase℠ listing and you could sell for .
$251,900
2% more+ $5,038
With Zillow Showcase(estimated)
$256,938
