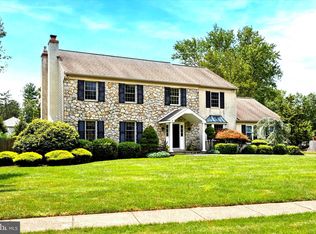Nestled on just over 1.5 flat partially wooded acres on a quiet street, perfect for an afternoon bike ride, is a 4 BR 3.5 BA colonial in the sought after, Wissahickon School District! Walk the stone paver path through your front door into the 2 story foyer with dentil crown molding. Hardwood floors, dimmer lights and ample storage options are throughout this extensively and thoughtfully upgraded home. In the new eat-in kitchen you will find gas cooking, stainless steel appliances, granite countertops and cherry wood soft-close cabinets. The kitchen is open to an extended family room featuring a floor to ceiling stone gas fireplace and media room with pocket doors. The slider off of the kitchen welcomes you to an oasis of a back yard. A large wood deck with an automatic awning is a great spot to enjoy your morning coffee or dinner BBQ. Relax in this serene private setting featuring an in-ground heated swimming pool containing a calming sheer descent waterfall over custom stonework. A stone paver pool deck leads to a free standing ThermoSpa Hot Tub and tree supported hammock, paradise! A pool house, attached to the main house, contains a large, new indoor/outdoor carpeted, multi-purpose room complete with a gas fireplace and changing room. An over-sized two car garage with an additional attached bike and sports equipment garage will take you back inside the main house. Here you will find a mud room, laundry room and office with a gas fireplace. A living/billiard room and formal dining room round out the expansive first floor. The second floor has two separate bedroom suites. Each suite contains its own en-suite sitting room and bathroom with a heated tile floor. The master suite contains a dressing room and walk in closet. Pamper yourself in the luxurious new master bath featuring a glass enclosed three-head rain shower with a granite bench seat. The in-law suite contains a large walk in cedar closet and sweeping views of the private back yard. Two additional bedrooms on this floor are served by a beautiful new hall bath also with a heated tile floor. The basement level boasts a mirrored exercise room, wood shop and large multipurpose room. The property features mature landscaping and landscape lighting along with a three zone back yard sound system. The house is protected by a whole house surge suppressor and a natural gas powered fully automatic Generac Generator. A long tree lined driveway adds to this home's impressive curb appeal.
This property is off market, which means it's not currently listed for sale or rent on Zillow. This may be different from what's available on other websites or public sources.

