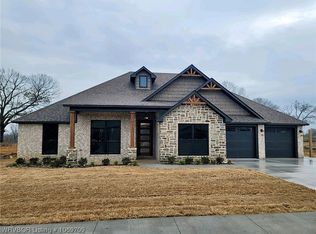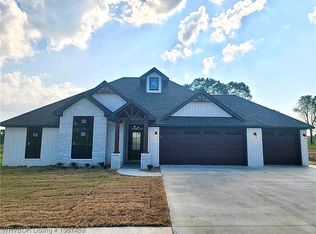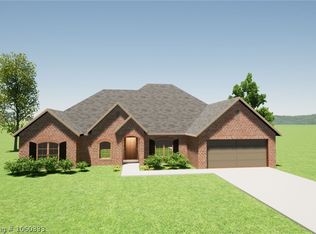Sold for $360,000 on 05/27/25
$360,000
1020 Partridge Pl, Barling, AR 72923
4beds
1,970sqft
Single Family Residence
Built in 2022
0.26 Acres Lot
$360,800 Zestimate®
$183/sqft
$1,973 Estimated rent
Home value
$360,800
$314,000 - $415,000
$1,973/mo
Zestimate® history
Loading...
Owner options
Explore your selling options
What's special
The sellers will miss this quiet friendly neighborhood but they have found their forever home! This is a stunning home in Barling from Royal Ridge Construction! This is the Lillie floor plan. Gorgeous finishes, custom touches, split floor plan, pass thru laundry room, walk-in pantry, wood-look ceramic tile flooring, granite, stainless appliances, tankless high efficiency water heater, and the seller added a full tile shower in the guest bath and the new storage building conveys!
Zillow last checked: 8 hours ago
Listing updated: May 30, 2025 at 06:27am
Listed by:
Adam Spradlin 479-926-8565,
Assurance Realty
Bought with:
Mandie Russell, SA00093044
Limbird Real Estate Group
Source: Western River Valley BOR,MLS#: 1079418Originating MLS: Fort Smith Board of Realtors
Facts & features
Interior
Bedrooms & bathrooms
- Bedrooms: 4
- Bathrooms: 2
- Full bathrooms: 2
Primary bedroom
- Description: Master Bedroom
Bedroom
- Description: Bed Room
Bedroom
- Description: Bed Room
Primary bathroom
- Description: Master Bath
Bathroom
- Description: Full Bath
Dining room
- Description: Dining
Family room
- Description: Family Room
Kitchen
- Description: Kitchen
Utility room
- Description: Utility
Heating
- Central
Cooling
- Central Air, Electric
Appliances
- Included: Some Gas Appliances, Built-In Range, Built-In Oven, Dishwasher, Electric Water Heater, Disposal, Range, Self Cleaning Oven, Water Heater, Plumbed For Ice Maker
- Laundry: Electric Dryer Hookup, Washer Hookup, Dryer Hookup
Features
- Ceiling Fan(s), Granite Counters, Other, Pantry, Split Bedrooms, Walk-In Closet(s)
- Flooring: Carpet, Ceramic Tile
- Windows: Double Pane Windows, Vinyl
- Has basement: No
- Number of fireplaces: 1
- Fireplace features: Family Room
Interior area
- Total interior livable area: 1,970 sqft
Property
Parking
- Total spaces: 2
- Parking features: Attached, Garage, Garage Door Opener
- Has attached garage: Yes
- Covered spaces: 2
Accessibility
- Accessibility features: Other
Features
- Levels: One
- Stories: 1
- Patio & porch: Covered, Patio, Porch
- Exterior features: Concrete Driveway
- Pool features: None
- Spa features: See Remarks
- Fencing: Back Yard,Privacy,Wood
Lot
- Size: 0.26 Acres
- Dimensions: 81 x 140'
- Features: City Lot, Landscaped, Level, Near Park, Subdivision
Details
- Additional structures: Outbuilding
- Parcel number: 6251400300000000
- Special conditions: None
Construction
Type & style
- Home type: SingleFamily
- Architectural style: Traditional
- Property subtype: Single Family Residence
Materials
- Brick, Vinyl Siding
- Foundation: Slab
- Roof: Architectural,Shingle
Condition
- Year built: 2022
Utilities & green energy
- Sewer: Public Sewer
- Water: Public
- Utilities for property: Electricity Available, Sewer Available, Water Available
Community & neighborhood
Security
- Security features: Smoke Detector(s)
Community
- Community features: Park
Location
- Region: Barling
- Subdivision: Springhill Estates Ph 4
HOA & financial
HOA
- HOA fee: $150 annually
- Services included: Other
Other
Other facts
- Listing terms: ARM,Conventional,FHA,VA Loan
Price history
| Date | Event | Price |
|---|---|---|
| 5/27/2025 | Sold | $360,000-0.8%$183/sqft |
Source: Western River Valley BOR #1079418 | ||
| 3/6/2025 | Listed for sale | $363,000+4%$184/sqft |
Source: Western River Valley BOR #1079418 | ||
| 4/26/2023 | Sold | $349,000$177/sqft |
Source: Western River Valley BOR #1060344 | ||
| 3/20/2023 | Pending sale | $349,000$177/sqft |
Source: Western River Valley BOR #1060344 | ||
| 8/22/2022 | Listed for sale | $349,000$177/sqft |
Source: Western River Valley BOR #1060344 | ||
Public tax history
| Year | Property taxes | Tax assessment |
|---|---|---|
| 2024 | $1,824 +837.9% | $41,827 +1095.1% |
| 2023 | $194 | $3,500 |
| 2022 | $194 | $3,500 |
Find assessor info on the county website
Neighborhood: 72923
Nearby schools
GreatSchools rating
- 6/10Barling Elementary SchoolGrades: PK-5Distance: 1 mi
- 10/10L. A. Chaffin Jr. High SchoolGrades: 6-8Distance: 2.8 mi
- 8/10Southside High SchoolGrades: 9-12Distance: 5.4 mi
Schools provided by the listing agent
- Elementary: Barling
- Middle: Chaffin
- High: Northside
- District: Barling
Source: Western River Valley BOR. This data may not be complete. We recommend contacting the local school district to confirm school assignments for this home.

Get pre-qualified for a loan
At Zillow Home Loans, we can pre-qualify you in as little as 5 minutes with no impact to your credit score.An equal housing lender. NMLS #10287.


