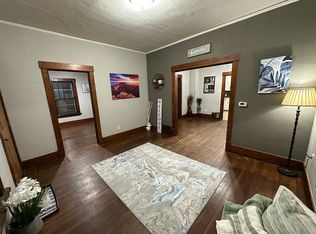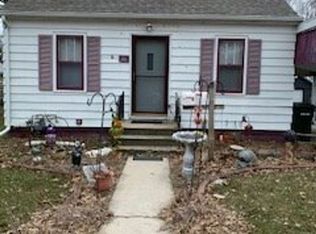Sold for $119,000 on 05/27/25
Zestimate®
$119,000
1020 Nevada St, Waterloo, IA 50703
3beds
1,526sqft
Single Family Residence
Built in 1947
6,534 Square Feet Lot
$119,000 Zestimate®
$78/sqft
$1,013 Estimated rent
Home value
$119,000
$113,000 - $125,000
$1,013/mo
Zestimate® history
Loading...
Owner options
Explore your selling options
What's special
So much potential in this adorable home in a convenient Waterloo location. This charming home offers a welcoming atmosphere with its warm and inviting interior. Featuring 3 bedrooms, and 1 bathroom, this home is perfect for anyone looking for a comfortable residence. Upon entering, you'll be greeted by a large family room. The kitchen is equipped with ample cabinet and counter space. Two bedrooms are situated on the main level with a full bathroom situated between them and another bonus room, that could be a 2nd living room or dining space. The 3rd bedroom is on the second level. Go to the basement and find more living space, including a huge bonus room!! The Outside, you'll find a patio, perfect for outdoor gatherings and barbecues. The detached, 2-car garage offers convenient parking and storage space. Updated electrical and light fixtures!! This home is just a short drive away from local schools, shopping centers, and recreational areas. Don't miss out on the opportunity to make this lovely home your own
Zillow last checked: 8 hours ago
Listing updated: June 05, 2025 at 04:04am
Listed by:
Emily O'connell 319-883-0504,
Foundations Realty
Bought with:
Kelly Jo Fretto, S68428000
Pinnacle Realty
Source: Northeast Iowa Regional BOR,MLS#: 20251560
Facts & features
Interior
Bedrooms & bathrooms
- Bedrooms: 3
- Bathrooms: 1
- Full bathrooms: 1
Primary bedroom
- Level: Main
Other
- Level: Upper
Other
- Level: Main
Other
- Level: Lower
Dining room
- Level: Main
Family room
- Level: Main
Kitchen
- Level: Main
Living room
- Level: Main
Heating
- Forced Air
Cooling
- Ceiling Fan(s)
Appliances
- Laundry: Lower Level
Features
- Basement: Exterior Entry,Partially Finished
- Has fireplace: No
- Fireplace features: None
Interior area
- Total interior livable area: 1,526 sqft
- Finished area below ground: 500
Property
Parking
- Total spaces: 2
- Parking features: 2 Stall, Detached Garage
- Carport spaces: 2
Lot
- Size: 6,534 sqft
- Dimensions: 128 X 50
- Features: Corner Lot
Details
- Parcel number: 891230105001
- Zoning: R-1
- Special conditions: Standard
Construction
Type & style
- Home type: SingleFamily
- Property subtype: Single Family Residence
Materials
- Aluminum Siding
- Roof: Shingle
Condition
- Year built: 1947
Utilities & green energy
- Sewer: Public Sewer
- Water: Public
Community & neighborhood
Security
- Security features: Smoke Detector(s)
Location
- Region: Waterloo
HOA & financial
Other financial information
- Total actual rent: 0
Other
Other facts
- Road surface type: Gravel, Hard Surface Road
Price history
| Date | Event | Price |
|---|---|---|
| 5/27/2025 | Sold | $119,000-4.8%$78/sqft |
Source: | ||
| 5/5/2025 | Pending sale | $125,000$82/sqft |
Source: | ||
| 4/11/2025 | Listed for sale | $125,000$82/sqft |
Source: | ||
Public tax history
| Year | Property taxes | Tax assessment |
|---|---|---|
| 2024 | $1,043 +4.6% | $52,200 |
| 2023 | $998 +2.7% | $52,200 +14.9% |
| 2022 | $971 -4.5% | $45,430 |
Find assessor info on the county website
Neighborhood: 50703
Nearby schools
GreatSchools rating
- 4/10Highland Elementary SchoolGrades: PK-5Distance: 0.4 mi
- 2/10George Washington Carver AcademyGrades: 6-8Distance: 2.1 mi
- 2/10East High SchoolGrades: 9-12Distance: 0.8 mi
Schools provided by the listing agent
- Elementary: Highland Elementary
- Middle: George Washington Carver Academy
- High: East High
Source: Northeast Iowa Regional BOR. This data may not be complete. We recommend contacting the local school district to confirm school assignments for this home.

Get pre-qualified for a loan
At Zillow Home Loans, we can pre-qualify you in as little as 5 minutes with no impact to your credit score.An equal housing lender. NMLS #10287.

