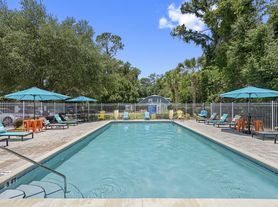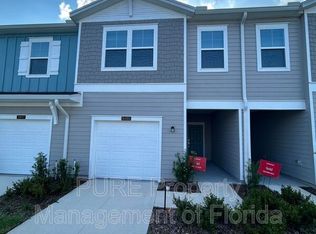Updated 2 bed, 2 bath home in Darby Downs. Kitchen overlooks large living area. Sliding glass door from living area and primary bedroom to Florida room. Lawn care and HVAC service included in rent. Large 2-car garage including washer and dryer. Washer and dryer are not warranted. Minutes from downtown Ocala, Silver Springs state park, and the Appleton Museum.
House for rent
$1,400/mo
1020 NE 30th Ave APT 101, Ocala, FL 34470
2beds
1,289sqft
Price may not include required fees and charges.
Singlefamily
Available now
Central air
In garage laundry
2 Attached garage spaces parking
Central
What's special
Florida roomSliding glass door
- 26 days |
- -- |
- -- |
Travel times
Facts & features
Interior
Bedrooms & bathrooms
- Bedrooms: 2
- Bathrooms: 2
- Full bathrooms: 2
Heating
- Central
Cooling
- Central Air
Appliances
- Included: Dishwasher, Dryer, Range, Refrigerator, Washer
- Laundry: In Garage, In Unit
Features
- Vaulted Ceiling(s), Walk-In Closet(s)
- Flooring: Laminate
Interior area
- Total interior livable area: 1,289 sqft
Video & virtual tour
Property
Parking
- Total spaces: 2
- Parking features: Attached, Driveway, Covered
- Has attached garage: Yes
- Details: Contact manager
Features
- Stories: 1
- Exterior features: Blinds, Corner Lot, Driveway, Enclosed, Flooring: Laminate, Garage Door Opener, Grounds Care included in rent, Heating system: Central, In Garage, Lot Features: Corner Lot, Rain Gutters, Rear Porch, Sliding Doors, Vaulted Ceiling(s), Walk-In Closet(s), Water Filtration System
Details
- Parcel number: 2678502200
Construction
Type & style
- Home type: SingleFamily
- Property subtype: SingleFamily
Condition
- Year built: 1990
Community & HOA
Location
- Region: Ocala
Financial & listing details
- Lease term: Contact For Details
Price history
| Date | Event | Price |
|---|---|---|
| 11/11/2025 | Price change | $1,400-6.7%$1/sqft |
Source: Stellar MLS #OM712453 | ||
| 10/28/2025 | Listed for rent | $1,500$1/sqft |
Source: Stellar MLS #OM712453 | ||
| 4/25/2025 | Sold | $180,000-14.2%$140/sqft |
Source: | ||
| 4/7/2025 | Pending sale | $209,900$163/sqft |
Source: | ||
| 3/9/2025 | Price change | $209,900-4.5%$163/sqft |
Source: | ||

