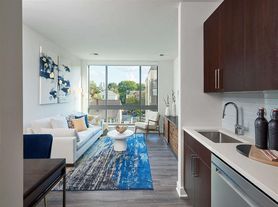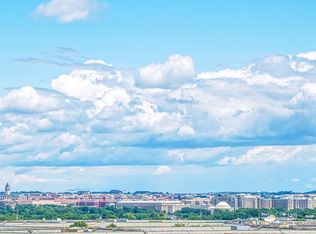LUXURY, LUMINOUSNESS, & LOCATION.
Enjoy a spacious, sun-drenched, and immaculate corner unit with stunning views of Arlington in the heart of Clarendon. Live two blocks from the metro, Trader's Joe's, CVS, Sweetgreen, Chipotle, and an endless variety of restaurants and shops.
Do you prefer Whole Foods, Starbucks, Crate and Barrel, Tatte, the Apple Store, and Northside Social? They're all a 10-minute walk away. Georgetown is a five-minute drive.
At 1,332 square feet -- plus a 100-square-foot, private balcony that spans two rooms -- this condo is one of the biggest in a high-rise building, whose amenities are abundant: A seven-days/week, concierge-staffed front desk; rooftop pool; gym; library; conference room; movie room; bike room; and club room (with a private courtyard). Also: Free guest parking; wi-fi in common areas (including the garage); and on-site management and maintenance.
Here are the key specs:
* Two bedrooms. Two full bathrooms. One den. (Work from home in luxury!)
* The master bathroom includes both a tub and a separate shower; two sinks; four cabinets under the sinks; and one medicine cabinet.
* Beautiful hardwood floors complete the sleek style, covering everything except the bathrooms, which have tiles. The floor in both bedrooms is new (2021).
* Two, custom-built California closets (a walk-in in the master bedroom and a reach-in in the den) plus a two-door closet in the second bedroom, a coat closet in the foyer, and a custom-built, two-door pantry in the kitchen provide all the storage space you need, and then some.
* Floor-to-ceiling sliding doors cover the living and dining rooms, which creates an airy feeling throughout, with a surfeit of sunlight.
* The place is wired: Smart thermostat (Nest). Smart light switches, with dimmers (Kasa). Motorized shades (Hunter Douglas). Outlets aplenty. And sockets in the master bedroom and living room to hide the wires from your wall-mounted flat screen.
Rent includes trash and sewer fees. Two, side-by-side parking spots in the underground garage are available, right next to the elevator. You pay for gas and heating. The minimum lease is one year; longer leases are welcome. You must have renters' insurance. I require a (refundable) security deposit of one month's rent.
Apartment for rent
Accepts Zillow applications
$4,399/mo
1020 N Highland St UNIT 1019, Arlington, VA 22201
2beds
1,332sqft
Price may not include required fees and charges.
Apartment
Available Mon Dec 1 2025
Cats, dogs OK
Central air
In unit laundry
Attached garage parking
Forced air
What's special
Private balconyCorner unitRooftop poolOne denTwo bedroomsStunning views of arlingtonBeautiful hardwood floors
- 9 days |
- -- |
- -- |
Travel times
Facts & features
Interior
Bedrooms & bathrooms
- Bedrooms: 2
- Bathrooms: 2
- Full bathrooms: 2
Heating
- Forced Air
Cooling
- Central Air
Appliances
- Included: Dishwasher, Dryer, Washer
- Laundry: In Unit
Features
- Individual Climate Control, Walk-In Closet(s)
- Flooring: Hardwood
Interior area
- Total interior livable area: 1,332 sqft
Property
Parking
- Parking features: Attached, Off Street
- Has attached garage: Yes
- Details: Contact manager
Accessibility
- Accessibility features: Disabled access
Features
- Exterior features: Bicycle storage, California Closet, Club Room, Conference Room, Courtyard, Front desk, Garbage included in rent, Gas not included in rent, Guest Parking Lot, Heating not included in rent, Heating system: Forced Air, Instant Hot-Water Dispenser, Motorized Shades, Movie Room, On-Site Management, Recessed Lighting, Sewage included in rent, Smart Light Switches, Wood
Details
- Parcel number: 19006176
Construction
Type & style
- Home type: Apartment
- Property subtype: Apartment
Condition
- Year built: 2007
Utilities & green energy
- Utilities for property: Garbage, Sewage
Building
Management
- Pets allowed: Yes
Community & HOA
Community
- Features: Fitness Center, Pool
HOA
- Amenities included: Fitness Center, Pool
Location
- Region: Arlington
Financial & listing details
- Lease term: 1 Year
Price history
| Date | Event | Price |
|---|---|---|
| 10/21/2025 | Price change | $4,399-2.2%$3/sqft |
Source: Zillow Rentals | ||
| 10/13/2025 | Listed for rent | $4,500+15.4%$3/sqft |
Source: Zillow Rentals | ||
| 10/27/2023 | Listing removed | -- |
Source: Zillow Rentals | ||
| 10/11/2023 | Price change | $3,900-2.5%$3/sqft |
Source: Zillow Rentals | ||
| 10/4/2023 | Price change | $3,999-2.5%$3/sqft |
Source: Zillow Rentals | ||
Neighborhood: Clarendon-Courthouse
There are 4 available units in this apartment building

