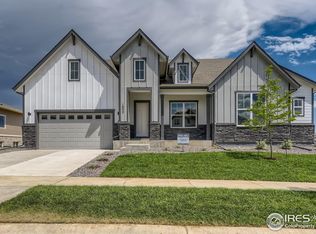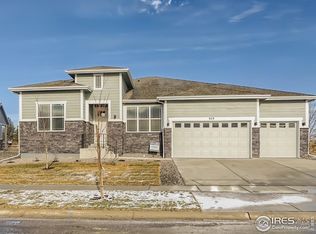Sold for $860,000 on 11/22/24
$860,000
1020 Monterra Ln, Timnath, CO 80547
5beds
4,172sqft
Residential-Detached, Residential
Built in 2022
10,000 Square Feet Lot
$1,043,800 Zestimate®
$206/sqft
$3,614 Estimated rent
Home value
$1,043,800
$971,000 - $1.13M
$3,614/mo
Zestimate® history
Loading...
Owner options
Explore your selling options
What's special
This 5-bed, 4.5-bath, 3-car, 1-story new home with finished garden level basement. Gorgeous engineered hardwood floors, a study with French Doors, family room with a fireplace, multipaneled sliding glass door, and three bedrooms on the main floor each having an ensuite for guests. The gourmet kitchen features Kitchen Aid double ovens, 36' gas range, extra-large walk-in pantry, large island with quartz countertops, and a dining nook. The primary bath has a large tiled walk-in shower with two shower heads, bench, poured pan, and a frameless glass shower enclosure. Bring your gas grill with a gas drop on the back deck that backs up to a grassy greenway. Entertain in the garden level finished basement that offers a wet bar, rec room, two bedrooms, one full bath, and large unfinished storage area. Last of a popular floor plan in the Kitchel Lake community.
Zillow last checked: 8 hours ago
Listing updated: November 22, 2024 at 12:56pm
Listed by:
Parker Bright 972-410-5713,
American Legend Homes LLC
Bought with:
Non-IRES Agent
Non-IRES
Source: IRES,MLS#: 968881
Facts & features
Interior
Bedrooms & bathrooms
- Bedrooms: 5
- Bathrooms: 5
- Full bathrooms: 4
- 1/2 bathrooms: 1
- Main level bedrooms: 3
Primary bedroom
- Area: 221
- Dimensions: 13 x 17
Bedroom 2
- Area: 154
- Dimensions: 14 x 11
Bedroom 3
- Area: 121
- Dimensions: 11 x 11
Bedroom 4
- Area: 143
- Dimensions: 11 x 13
Bedroom 5
- Area: 143
- Dimensions: 11 x 13
Kitchen
- Area: 120
- Dimensions: 12 x 10
Heating
- Forced Air
Cooling
- Central Air, Ceiling Fan(s), Whole House Fan
Appliances
- Included: Gas Range/Oven, Self Cleaning Oven, Dishwasher
- Laundry: Main Level
Features
- Study Area, Eat-in Kitchen, Separate Dining Room, Pantry
- Flooring: Wood, Tile, Carpet
- Windows: Double Pane Windows
- Basement: Partial,Built-In Radon,Sump Pump
- Has fireplace: Yes
- Fireplace features: Gas, Gas Log, Family/Recreation Room Fireplace
Interior area
- Total structure area: 4,072
- Total interior livable area: 4,172 sqft
- Finished area above ground: 2,481
- Finished area below ground: 1,591
Property
Parking
- Total spaces: 3
- Parking features: Garage - Attached
- Attached garage spaces: 3
- Details: Garage Type: Attached
Features
- Stories: 1
- Patio & porch: Patio
- Exterior features: Lighting
- Fencing: Partial
Lot
- Size: 10,000 sqft
- Features: Curbs, Gutters, Sidewalks, Fire Hydrant within 500 Feet, Lawn Sprinkler System, Corner Lot
Details
- Parcel number: R1663677
- Zoning: RES
- Special conditions: Builder
Construction
Type & style
- Home type: SingleFamily
- Architectural style: Ranch
- Property subtype: Residential-Detached, Residential
Materials
- Wood/Frame, Stone
- Roof: Composition
Condition
- New Construction
- New construction: Yes
- Year built: 2022
Details
- Builder name: American Legend Homes
Utilities & green energy
- Electric: Electric, Poudre REA
- Gas: Natural Gas, XCEL
- Sewer: District Sewer
- Water: District Water, ELCO
- Utilities for property: Natural Gas Available, Electricity Available, Cable Available
Green energy
- Energy efficient items: HVAC
Community & neighborhood
Community
- Community features: Clubhouse
Location
- Region: Timnath
- Subdivision: Kitchel Lake At Serratoga Falls
Other
Other facts
- Listing terms: Cash,Conventional,FHA,VA Loan
- Road surface type: Paved
Price history
| Date | Event | Price |
|---|---|---|
| 11/22/2024 | Sold | $860,000-9.5%$206/sqft |
Source: | ||
| 11/11/2024 | Pending sale | $950,000$228/sqft |
Source: | ||
| 10/17/2024 | Price change | $950,000-2.6%$228/sqft |
Source: | ||
| 9/19/2024 | Price change | $975,000-2.4%$234/sqft |
Source: | ||
| 2/17/2023 | Price change | $999,000-1.7%$239/sqft |
Source: | ||
Public tax history
| Year | Property taxes | Tax assessment |
|---|---|---|
| 2024 | $10,352 +523% | $67,617 -1% |
| 2023 | $1,662 -58.2% | $68,272 +553.1% |
| 2022 | $3,980 +181.5% | $10,453 -59% |
Find assessor info on the county website
Neighborhood: 80547
Nearby schools
GreatSchools rating
- 8/10Timnath Elementary SchoolGrades: PK-5Distance: 3 mi
- 5/10Timnath Middle-High SchoolGrades: 6-12Distance: 0.9 mi
Schools provided by the listing agent
- Elementary: Timnath
- Middle: Timnath Middle-High School
- High: Timnath Middle-High School
Source: IRES. This data may not be complete. We recommend contacting the local school district to confirm school assignments for this home.
Get a cash offer in 3 minutes
Find out how much your home could sell for in as little as 3 minutes with a no-obligation cash offer.
Estimated market value
$1,043,800
Get a cash offer in 3 minutes
Find out how much your home could sell for in as little as 3 minutes with a no-obligation cash offer.
Estimated market value
$1,043,800

