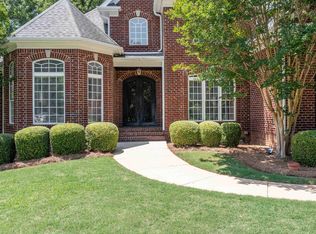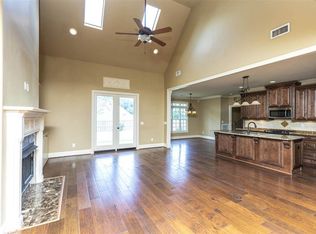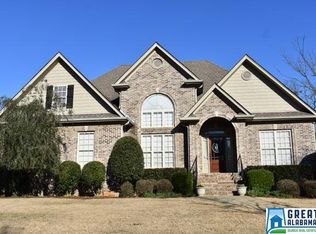Sold for $456,000 on 04/25/24
$456,000
1020 Millstone Rd, Leeds, AL 35094
3beds
2,463sqft
Single Family Residence
Built in 2008
0.33 Acres Lot
$457,000 Zestimate®
$185/sqft
$2,098 Estimated rent
Home value
$457,000
$434,000 - $480,000
$2,098/mo
Zestimate® history
Loading...
Owner options
Explore your selling options
What's special
You will fall in love with this beautiful custom-built home in the HIGHLY DESIRED community of Grants Mill at 119! Enjoy one-level living w/a bonus room over the 2 car garage. Gorgeous cathedral ceilings w/tongue & groove wood, exposed cedar beams, coffered ceilings & a stacked stone fireplace provide beautiful focal points in the main living areas. 10'+ ceilings throughout the rest of the home. Kitchen w/granite counters, stainless appliances, pantry, island, breakfast nook & breakfast bar. Master suite with tray ceilings in bedroom and vaulted ceilings in bath. Separate vanities, HUGE zero entry shower, jetted tub & walk in closet. Guest bedrooms & bath are on the other side of the home providing privacy. Fully finished bonus room upstairs is perfect for an office, play room, exercise room or additional bedroom. The back yard is a gardeners delight with raised beds already in place. Large partially covered patio is great for grilling & entertaining.
Zillow last checked: 8 hours ago
Listing updated: April 25, 2024 at 03:13pm
Listed by:
Stephanie Millard CELL:(205)306-6753,
eXp Realty, LLC Central
Bought with:
Lynn Horne
ARC Realty - Hoover
Source: GALMLS,MLS#: 21378308
Facts & features
Interior
Bedrooms & bathrooms
- Bedrooms: 3
- Bathrooms: 2
- Full bathrooms: 2
Primary bedroom
- Level: First
Bedroom 1
- Level: First
Bedroom 2
- Level: First
Primary bathroom
- Level: First
Bathroom 1
- Level: First
Dining room
- Level: First
Family room
- Level: First
Kitchen
- Features: Stone Counters, Breakfast Bar, Eat-in Kitchen, Kitchen Island, Pantry
- Level: First
Living room
- Level: First
Basement
- Area: 0
Heating
- Central, Dual Systems (HEAT), Electric, Natural Gas
Cooling
- Central Air, Electric, Ceiling Fan(s)
Appliances
- Included: ENERGY STAR Qualified Appliances, Dishwasher, Microwave, Gas Oven, Refrigerator, Stainless Steel Appliance(s), Stove-Gas, Gas Water Heater
- Laundry: Electric Dryer Hookup, Sink, Washer Hookup, Main Level, Laundry Room, Laundry (ROOM), Yes
Features
- Split Bedroom, High Ceilings, Cathedral/Vaulted, Crown Molding, Smooth Ceilings, Tray Ceiling(s), Separate Shower, Double Vanity, Split Bedrooms, Tub/Shower Combo, Walk-In Closet(s)
- Flooring: Carpet, Hardwood, Tile
- Attic: Walk-In,Yes
- Number of fireplaces: 1
- Fireplace features: Gas Starter, Den, Wood Burning
Interior area
- Total interior livable area: 2,463 sqft
- Finished area above ground: 2,463
- Finished area below ground: 0
Property
Parking
- Total spaces: 2
- Parking features: Attached, Driveway, Parking (MLVL), Garage Faces Side
- Attached garage spaces: 2
- Has uncovered spaces: Yes
Accessibility
- Accessibility features: Stall Shower, Accessible Doors
Features
- Levels: One and One Half
- Stories: 1
- Patio & porch: Covered, Open (PATIO), Patio, Porch
- Exterior features: Sprinkler System
- Pool features: None
- Has spa: Yes
- Spa features: Bath
- Fencing: Fenced
- Has view: Yes
- View description: None
- Waterfront features: No
Lot
- Size: 0.33 Acres
Details
- Additional structures: Storage
- Parcel number: 2700104000019.008
- Special conditions: N/A
Construction
Type & style
- Home type: SingleFamily
- Property subtype: Single Family Residence
- Attached to another structure: Yes
Materials
- Brick
- Foundation: Slab
Condition
- Year built: 2008
Utilities & green energy
- Sewer: Septic Tank
- Water: Public
Community & neighborhood
Security
- Security features: Security System
Location
- Region: Leeds
- Subdivision: Grants Mill At 119
HOA & financial
HOA
- Has HOA: Yes
- HOA fee: $300 annually
- Services included: Maintenance Grounds
Other
Other facts
- Road surface type: Paved
Price history
| Date | Event | Price |
|---|---|---|
| 4/25/2024 | Sold | $456,000+1.3%$185/sqft |
Source: | ||
| 3/21/2024 | Contingent | $450,000$183/sqft |
Source: | ||
| 3/15/2024 | Price change | $450,000-4.2%$183/sqft |
Source: | ||
| 3/1/2024 | Listed for sale | $469,900+64.9%$191/sqft |
Source: | ||
| 2/15/2013 | Sold | $285,000-5%$116/sqft |
Source: | ||
Public tax history
| Year | Property taxes | Tax assessment |
|---|---|---|
| 2025 | $2,322 +8.8% | $33,020 |
| 2024 | $2,134 | $33,020 |
| 2023 | $2,134 | $33,020 |
Find assessor info on the county website
Neighborhood: 35094
Nearby schools
GreatSchools rating
- 7/10Avondale Elementary SchoolGrades: PK-5Distance: 8.9 mi
- 1/10We Putnam Middle School-MagnetGrades: 6-8Distance: 6.3 mi
- 1/10Woodlawn High School-MagnetGrades: 9-12Distance: 8.7 mi
Schools provided by the listing agent
- Elementary: Grantswood
- Middle: Irondale
- High: Shades Valley
Source: GALMLS. This data may not be complete. We recommend contacting the local school district to confirm school assignments for this home.
Get a cash offer in 3 minutes
Find out how much your home could sell for in as little as 3 minutes with a no-obligation cash offer.
Estimated market value
$457,000
Get a cash offer in 3 minutes
Find out how much your home could sell for in as little as 3 minutes with a no-obligation cash offer.
Estimated market value
$457,000


