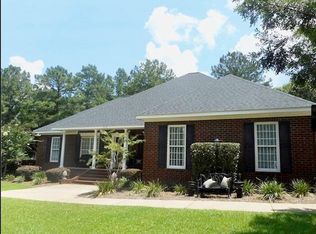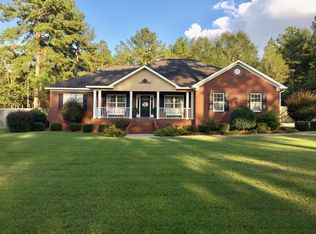Brick home on a very high lot. Landscaping is well maintained. There is so much storage in this home.Inside garage are 2 storage closets and a staircase to a Bonus Room. Inside of house is a 1/2 bath and nice Laundry. Lg. kitchen and a walk in Pantry. Really large Living and Dining area. LR has built ins around the gas logged FP. Master bedroom has access to covered back porch and built in unit for your TV and storage. Lg. Master Bath and walk in closet.
This property is off market, which means it's not currently listed for sale or rent on Zillow. This may be different from what's available on other websites or public sources.

