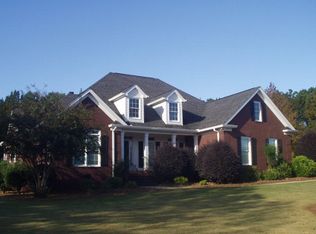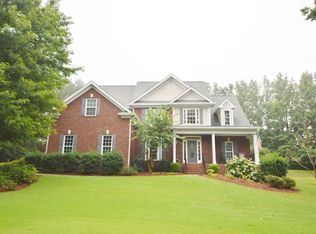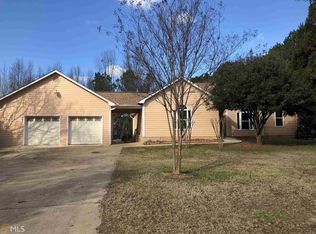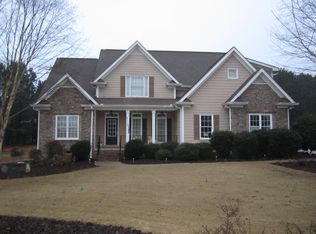Four sides brick, Oconee County home located on a corner lot over a partially finished basement! The main level of the home opens with hardwood floors and a spacious, two-story foyer with an open floor plan into the formal dining room to the left and the living room straight ahead. The living room offers a soaring vaulted ceiling, a fireplace with built-ins, and exterior access to the rear deck overlooking the expansive and private rear yard which is completely fenced. The box style kitchen features stainless steel appliances, granite countertops, a pantry, and a breakfast area. The master suite PLUS an additional bedroom are located on the main level providing ideal space for a guest room or home office. Upstairs includes 2 additional bedrooms with a bath, a large bonus room, and a small living area that is a great space for a computer nook, craft area, or reading space. The basement offers daylight on multiple sides with a finished media room and a full bathroom at the bottom of the stairs. The entire basement is served by a central HVAC system and offers an abundance of unfinished space that is currently used for storage but could easily be finished into additional living space including a kitchen or kitchenette (plumbing located in the drywall off of the bathroom). All of this is located in a subdivision that includes a stocked pond and nature trails.
This property is off market, which means it's not currently listed for sale or rent on Zillow. This may be different from what's available on other websites or public sources.



