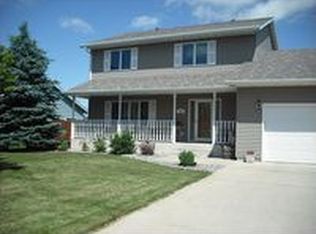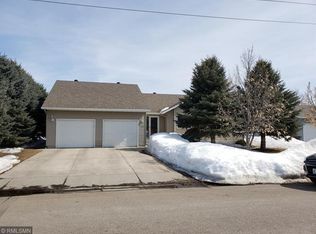Closed
$336,500
1020 Main St, Breckenridge, MN 56520
3beds
2,100sqft
Single Family Residence
Built in 2003
0.28 Square Feet Lot
$339,800 Zestimate®
$160/sqft
$1,952 Estimated rent
Home value
$339,800
Estimated sales range
Not available
$1,952/mo
Zestimate® history
Loading...
Owner options
Explore your selling options
What's special
STUNNING, best describes this all on one level home. BEAUTIFUL also describes this 3-bed, 2 bath home with a fabulous kitchen and open eating area. This open floor plan makes for great decorating. This one-story property is located across the street from the golf course in a sought after part of town. This up-to-date decorated property also features a large backyard with a paver patio, a storage shed plus a finished 3-car garage that is in immaculate condition. So if you are looking for everything on the main floor like laundry, bedrooms, bathrooms, office, kitchen, dining room, mechanical - then here is the home for you! Relax on the front porch and watch the sun set or have that first cup of coffee off the back deck and watch the sun rise. This property was built in 2003.
Zillow last checked: 8 hours ago
Listing updated: September 30, 2025 at 09:07pm
Listed by:
Shelly Zach 701-640-0264,
Miller Realty, Inc.
Bought with:
Lisa Mauch
Miller Realty, Inc.
Source: NorthstarMLS as distributed by MLS GRID,MLS#: 6572564
Facts & features
Interior
Bedrooms & bathrooms
- Bedrooms: 3
- Bathrooms: 2
- Full bathrooms: 2
Bedroom 1
- Level: Main
Bedroom 2
- Level: Main
Bedroom 3
- Level: Main
Bathroom
- Level: Main
Dining room
- Level: Main
Kitchen
- Level: Main
Laundry
- Level: Main
Living room
- Level: Main
Office
- Level: Main
Utility room
- Level: Main
Heating
- Forced Air
Cooling
- Central Air
Appliances
- Included: Dishwasher, Dryer, Electronic Air Filter, Electric Water Heater, Range, Refrigerator, Washer
Features
- Basement: Crawl Space
- Has fireplace: No
Interior area
- Total structure area: 2,100
- Total interior livable area: 2,100 sqft
- Finished area above ground: 2,100
- Finished area below ground: 0
Property
Parking
- Total spaces: 3
- Parking features: Attached
- Attached garage spaces: 3
- Details: Garage Dimensions (24 X 34)
Accessibility
- Accessibility features: No Stairs Internal
Features
- Levels: One
- Stories: 1
Lot
- Size: 0.28 sqft
- Dimensions: 90 x 135
Details
- Additional structures: Storage Shed
- Foundation area: 2100
- Parcel number: 234600040
- Zoning description: Residential-Single Family
Construction
Type & style
- Home type: SingleFamily
- Property subtype: Single Family Residence
Materials
- Brick/Stone, Steel Siding
Condition
- Age of Property: 22
- New construction: No
- Year built: 2003
Utilities & green energy
- Electric: 200+ Amp Service
- Gas: Natural Gas
- Sewer: City Sewer/Connected
- Water: City Water/Connected
Community & neighborhood
Location
- Region: Breckenridge
- Subdivision: Northland Sub
HOA & financial
HOA
- Has HOA: No
Price history
| Date | Event | Price |
|---|---|---|
| 3/4/2025 | Sold | $336,500-3.8%$160/sqft |
Source: | ||
| 1/2/2025 | Pending sale | $349,900$167/sqft |
Source: | ||
| 1/2/2025 | Price change | $349,900-2.8%$167/sqft |
Source: | ||
| 7/19/2024 | Listed for sale | $359,900+23%$171/sqft |
Source: | ||
| 1/14/2022 | Sold | $292,500-8.6%$139/sqft |
Source: | ||
Public tax history
| Year | Property taxes | Tax assessment |
|---|---|---|
| 2024 | $3,892 -8.1% | $344,200 +1.8% |
| 2023 | $4,234 +11.5% | $338,200 -1.9% |
| 2022 | $3,798 +6.4% | $344,900 +17.9% |
Find assessor info on the county website
Neighborhood: 56520
Nearby schools
GreatSchools rating
- 7/10Breckenridge Elementary SchoolGrades: PK-6Distance: 0.9 mi
- 5/10Breckenridge Middle SchoolGrades: 7-8Distance: 1 mi
- 6/10Breckenridge Senior High SchoolGrades: 9-12Distance: 1 mi

Get pre-qualified for a loan
At Zillow Home Loans, we can pre-qualify you in as little as 5 minutes with no impact to your credit score.An equal housing lender. NMLS #10287.

